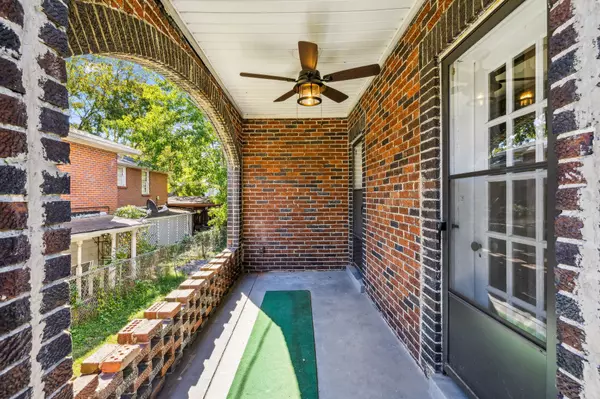REQUEST A TOUR If you would like to see this home without being there in person, select the "Virtual Tour" option and your agent will contact you to discuss available opportunities.
In-PersonVirtual Tour

Listed by Jonathan Rivers • Zeitlin Sothebys International Realty
$ 899,000
Est. payment | /mo
2,753 SqFt
$ 899,000
Est. payment | /mo
2,753 SqFt
Key Details
Property Type Multi-Family
Listing Status Active
Purchase Type For Sale
Square Footage 2,753 sqft
Price per Sqft $326
Subdivision Eastwood
MLS Listing ID 2654554
HOA Y/N No
Year Built 1930
Annual Tax Amount $2,906
Lot Dimensions 50 X 150
Property Description
This beautifully renovated multi-level home boasts a smart and versatile floor plan perfect for both comfortable living and investment potential. Step inside to discover new, high-quality floors that flow throughout, giving each room a modern, cohesive feel. Every bathroom has been tastefully remodeled with contemporary fixtures and finishes. The brand-new kitchen is a chef’s dream, featuring premium appliances, sleek cabinetry, and ample counter space to inspire culinary creativity. With separate entrances for each floor, this property offers maximum flexibility, making it ideal for multi-generational living, short-term rentals, or a potential income-producing setup. This unique layout not only offers privacy and convenience for each level but also opens up a variety of opportunities for generating rental income or hosting extended family and friends. Combining thoughtful design with high-quality upgrades, this home truly delivers both luxury and functionality.
Location
State TN
County Davidson County
Zoning R1
Interior
Heating Central
Cooling Central Air
Flooring Finished Wood
Fireplace N
Exterior
Utilities Available Water Available
View Y/N false
Roof Type Asphalt
Private Pool false
Building
Story 3
Sewer Public Sewer
Water Public
Structure Type Brick
New Construction false
Schools
Elementary Schools Hattie Cotton Elementary
Middle Schools Meigs Magnet Middle School
High Schools East Nashville Magnet High School

© 2024 Listings courtesy of RealTrac as distributed by MLS GRID. All Rights Reserved.
GET MORE INFORMATION

Angela Cox
REALTOR® | Lic# 368997






