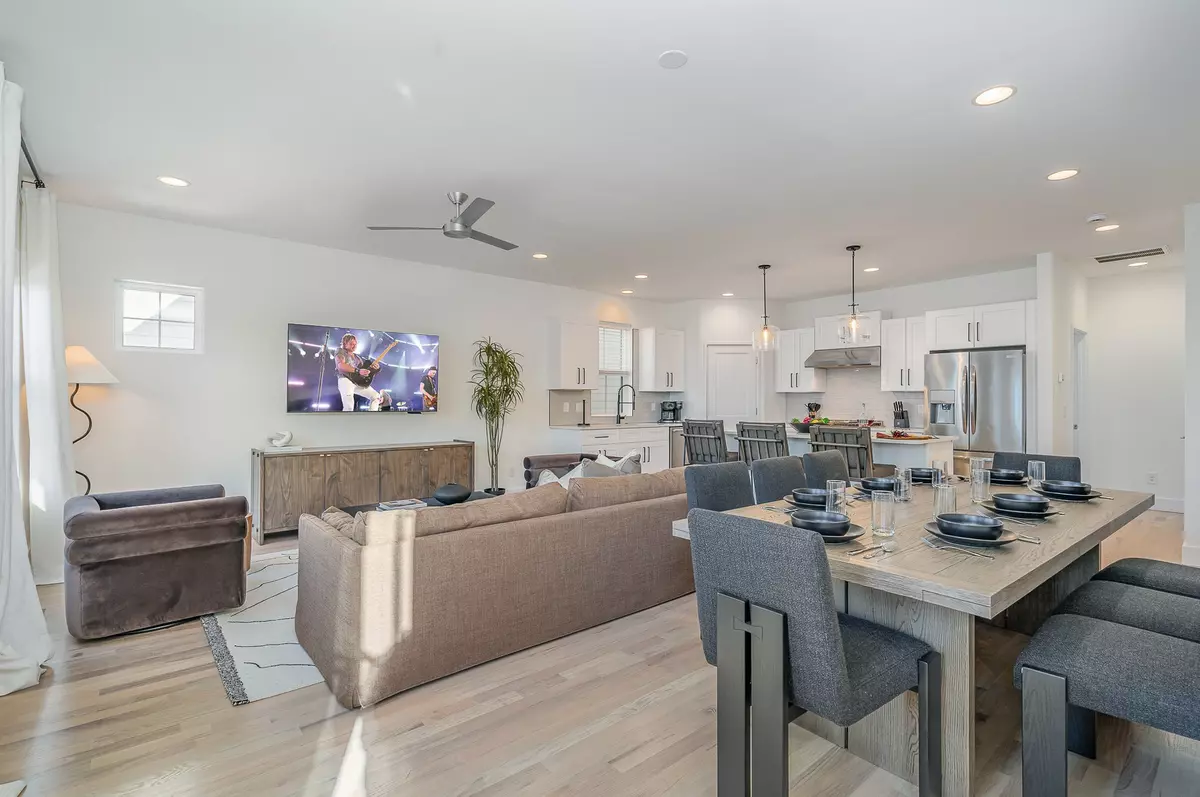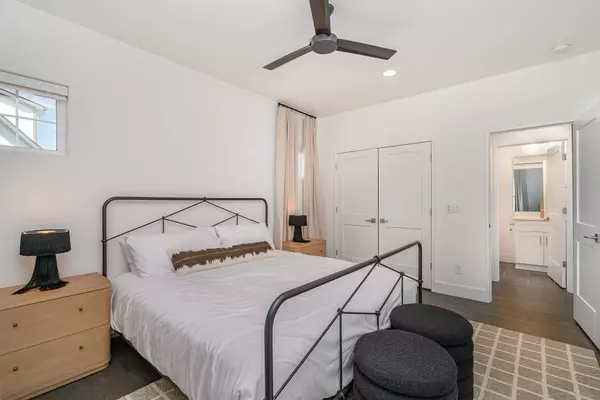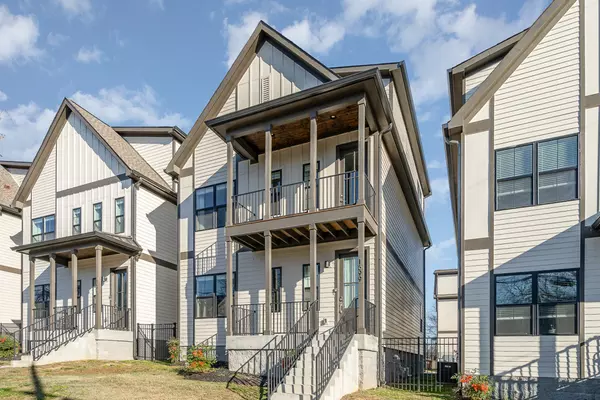REQUEST A TOUR If you would like to see this home without being there in person, select the "Virtual Tour" option and your agent will contact you to discuss available opportunities.
In-PersonVirtual Tour

Listed by Alexis McNellie • Alpha Residential
$ 7,333
4 Beds
3 Baths
2,385 SqFt
$ 7,333
4 Beds
3 Baths
2,385 SqFt
Key Details
Property Type Condo
Sub Type Condominium
Listing Status Active
Purchase Type For Rent
Square Footage 2,385 sqft
Subdivision Homes At Marshall Crossing
MLS Listing ID 2770540
Bedrooms 4
Full Baths 3
HOA Y/N No
Year Built 2022
Property Description
Step into Aurora, your ideal retreat in East Nashville. This thoughtfully designed home blends modern style and inviting comfort, making it the perfect setting for your Nashville adventure. From serene outdoor spaces to welcoming interiors, every detail of Aurora ensures a memorable stay. Whether you're planning a relaxing escape or an action-packed exploration of Music City, Aurora provides the perfect base for unforgettable memories. Aurora s living room features soft neutral tones and abundant natural light, creating an inviting atmosphere. A plush sectional sofa and sleek ceiling fan provide comfort, while a mounted flat-screen TV offers entertainment. The adjacent kitchen boasts modern stainless-steel appliances and a contemporary design, making it a pleasure to prepare meals and gather with loved ones. Aurora provides a restful retreat with its 4 bedrooms and 3 bathrooms. The primary bedroom on the third floor features a king-sized bed and an en-suite bathroom. The second bedroom offers two full beds, while the third bedroom includes a king bed. The fourth bedroom, located on the first floor, provides a queen bed and an en-suite bathroom. Each bedroom is thoughtfully designed with comfort and convenience in mind, complete with closets and linens. Aurora features an attached 2-car garage, offering secure and convenient parking throughout your stay. Bed Setup: 1st Bedroom (3rd Floor): 1 King Bed, Smart TV, Large Walk-in Closet, En-suite Bathroom 2nd Bedroom (3rd Floor): 2 Full Beds, Closet Space 3rd Bedroom (2nd Floor): 1 King Bed, Closet Space 4th Bedroom (1st Floor): 1 Queen Bed, Closet Space, En-suite Bathroom Rate is for 12 month lease / Inquire for Seasonal Rates
Location
State TN
County Davidson County
Rooms
Main Level Bedrooms 4
Interior
Fireplace N
Exterior
Garage Spaces 2.0
View Y/N false
Private Pool false
Building
New Construction false
Schools
Elementary Schools Tom Joy Elementary
Middle Schools Jere Baxter Middle
High Schools Maplewood Comp High School

© 2024 Listings courtesy of RealTrac as distributed by MLS GRID. All Rights Reserved.
GET MORE INFORMATION

Angela Cox
REALTOR® | Lic# 368997






