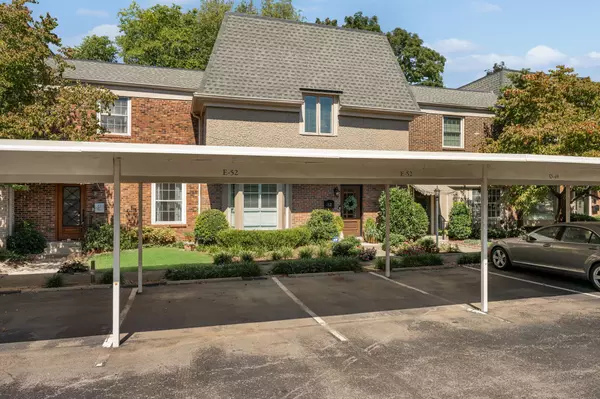3 Beds
3 Baths
2,006 SqFt
3 Beds
3 Baths
2,006 SqFt
Key Details
Property Type Townhouse
Sub Type Townhouse
Listing Status Active
Purchase Type For Sale
Square Footage 2,006 sqft
Price per Sqft $251
Subdivision The Hillwood
MLS Listing ID 2985606
Bedrooms 3
Full Baths 2
Half Baths 1
HOA Fees $484/mo
HOA Y/N Yes
Year Built 1974
Annual Tax Amount $2,679
Lot Size 871 Sqft
Acres 0.02
Property Sub-Type Townhouse
Property Description
The kitchen was remodeled just two years ago and features stainless steel appliances, a gorgeous travertine backsplash, and plenty of storage. All closets were designed by the owner, an interior designer, and built by The Closet Company, ensuring every inch of space is both functional and beautiful. The living room is warm and welcoming with an electric fireplace that adds the perfect touch of coziness.
The primary suite is spacious and offers a recently remodeled ensuite bath designed with storage and ease of use in mind. The guest bath has also been updated, featuring a double vanity and a walk-in shower. Throughout the home, you'll find thoughtful upgrades, generous storage, and design choices that make it feel like the pages of a Ballard Designs catalog.
Outside, enjoy relaxing on the peaceful, landscaped patio. The homeowners recently installed a Trex fence, giving the outdoor space an upscale and private feel. In addition to storage throughout the home, a separate storage unit is included in Building D.
This move-in-ready condo offers the perfect combination of sophistication, functionality, and location. With every detail carefully considered, it is truly a rare find in one of Nashville's most sought-after neighborhoods.
Location
State TN
County Davidson County
Interior
Interior Features High Ceilings, Pantry, Walk-In Closet(s), Wet Bar
Heating Central
Cooling Central Air
Flooring Wood, Tile
Fireplaces Number 1
Fireplace Y
Appliance Built-In Electric Oven, Built-In Electric Range, Dishwasher, Microwave, Refrigerator, Stainless Steel Appliance(s)
Exterior
Utilities Available Water Available
Amenities Available Clubhouse, Pool
View Y/N false
Roof Type Shingle
Private Pool false
Building
Story 2
Sewer Public Sewer
Water Public
Structure Type Brick
New Construction false
Schools
Elementary Schools Gower Elementary
Middle Schools H. G. Hill Middle
High Schools James Lawson High School
Others
HOA Fee Include Maintenance Structure,Maintenance Grounds,Recreation Facilities
Senior Community false
Special Listing Condition Standard

GET MORE INFORMATION
REALTOR® | Lic# 368997






