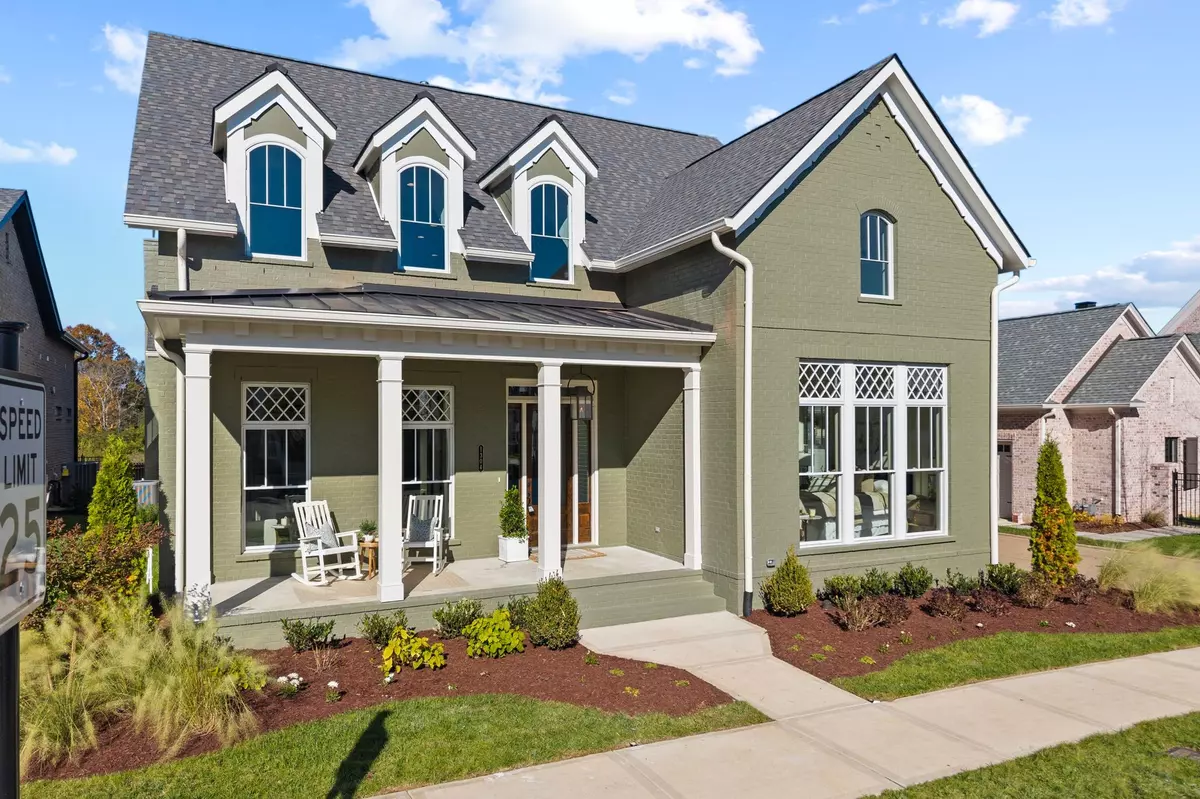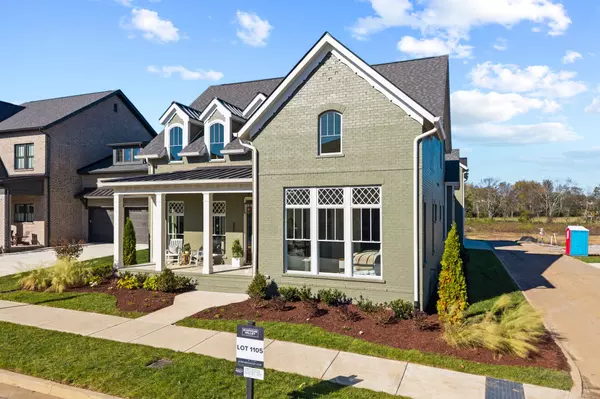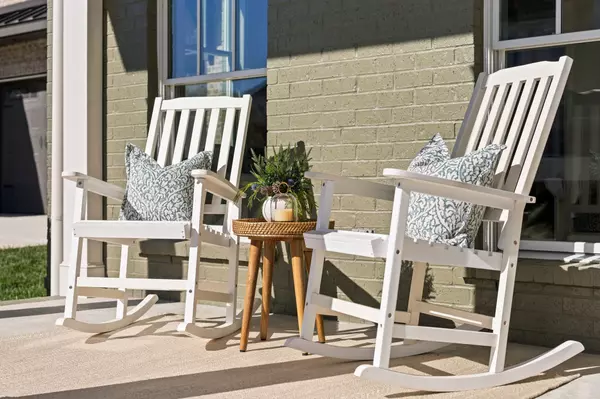
4 Beds
6 Baths
4,904 SqFt
4 Beds
6 Baths
4,904 SqFt
Open House
Sat Nov 08, 11:00am - 2:00pm
Key Details
Property Type Single Family Home
Sub Type Single Family Residence
Listing Status Active
Purchase Type For Sale
Square Footage 4,904 sqft
Price per Sqft $448
Subdivision Stephens Valley
MLS Listing ID 3039157
Bedrooms 4
Full Baths 4
Half Baths 2
HOA Fees $148/mo
HOA Y/N Yes
Year Built 2025
Annual Tax Amount $11,340
Lot Dimensions 65 X 145
Property Sub-Type Single Family Residence
Property Description
Step inside to find an enclosed office with a stunning stone fireplace, and a main-level primary suite with vaulted ceilings and a spa-like bathroom featuring a soaking tub, walk-in shower, and dual vanities. A secondary bedroom with its own en suite bath and a formal dining room with custom trim add to the thoughtful design.
The great room, with its soaring ceilings and stone fireplace, flows effortlessly into the covered porch, creating the perfect setting for indoor/outdoor living. The chef's kitchen boasts Viking appliances, a hidden pantry with beverage refrigerator and microwave, and dedicated prep counters designed to keep everyday essentials neatly tucked away.
Upstairs, a spacious loft anchors two bedrooms, each with a private bath. Over the garage, the bonus room offers the ultimate entertaining space with built-ins, a beverage center, fireplace, and balcony overlooking lush green views.
Located in Stephens Valley, a community rich with southern charm and lifestyle amenities, residents enjoy pools, tennis and pickleball courts, basketball, and more. Soon, the town square will introduce over 110,000 square feet of retail and commercial space, adding even more vibrancy to this sought-after neighborhood.
Location
State TN
County Williamson County
Rooms
Main Level Bedrooms 2
Interior
Interior Features Ceiling Fan(s), Entrance Foyer, High Ceilings, Open Floorplan, Pantry, Walk-In Closet(s), Wet Bar, Kitchen Island
Heating Central
Cooling Central Air
Flooring Wood, Tile
Fireplaces Number 4
Fireplace Y
Appliance Built-In Gas Oven, Built-In Gas Range, Gas Range, Dishwasher, Disposal, Ice Maker, Microwave, Refrigerator
Exterior
Garage Spaces 3.0
Utilities Available Water Available
Amenities Available Dog Park, Park, Playground, Pool, Sidewalks, Tennis Court(s), Underground Utilities, Trail(s)
View Y/N false
Private Pool false
Building
Lot Description Corner Lot, Level
Story 2
Sewer Public Sewer
Water Public
Structure Type Brick
New Construction true
Schools
Elementary Schools Westwood Elementary School
Middle Schools Fairview Middle School
High Schools Fairview High School
Others
HOA Fee Include Maintenance Grounds,Trash
Senior Community false
Special Listing Condition Standard

GET MORE INFORMATION

REALTOR® | Lic# 368997






