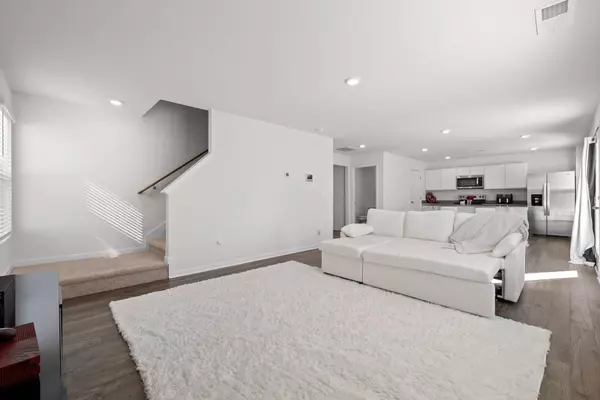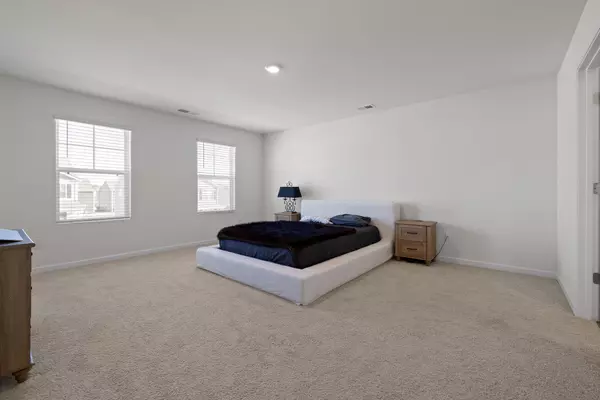
3 Beds
3 Baths
2,164 SqFt
3 Beds
3 Baths
2,164 SqFt
Key Details
Property Type Single Family Home
Listing Status Active
Purchase Type For Sale
Square Footage 2,164 sqft
Price per Sqft $149
Subdivision Hawk'S Ridge
MLS Listing ID 3042214
Bedrooms 3
Full Baths 2
Half Baths 1
HOA Fees $350/ann
HOA Y/N Yes
Year Built 2024
Lot Size 6,098 Sqft
Acres 0.14
Property Description
Upstairs, a loft area provides additional space for work or play. The large primary suite boasts a walk-in closet and private bathroom, while the two oversized secondary bedrooms share a full bath. The laundry room is conveniently located on the second floor for easy access.
Situated on a level lot with a two-car garage, this home offers convenience, privacy, and affordability, all just 15 minutes from downtown Chattanooga! Plus, the seller has installed a 240-volt outlet in the garage, perfect for charging an electric vehicle or powering heavy-duty equipment. This home has it all.
Don't miss out on this incredible opportunity...schedule your private tour today!
Location
State GA
County Walker County
Interior
Interior Features Open Floorplan, Walk-In Closet(s), Kitchen Island
Heating Central, Natural Gas
Cooling Central Air, Electric
Flooring Carpet, Vinyl
Fireplace N
Appliance Microwave, Electric Range, Dishwasher
Exterior
Garage Spaces 1.0
Utilities Available Electricity Available, Natural Gas Available, Water Available
View Y/N false
Roof Type Other
Private Pool false
Building
Lot Description Level
Story 2
Sewer Public Sewer
Water Public
Structure Type Vinyl Siding,Other,Brick
New Construction false
Schools
Elementary Schools Stone Creek Elementary School
Middle Schools Rossville Middle School
High Schools Ridgeland High School
Others
Senior Community false
Special Listing Condition Standard

GET MORE INFORMATION

REALTOR® | Lic# 368997






