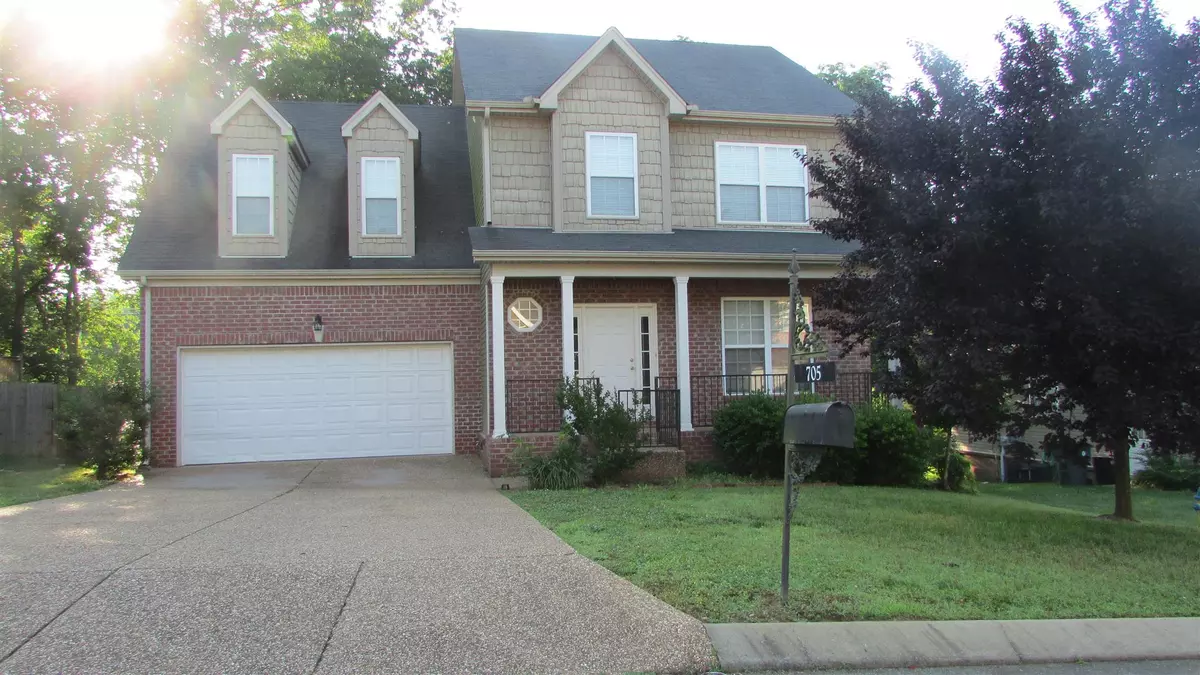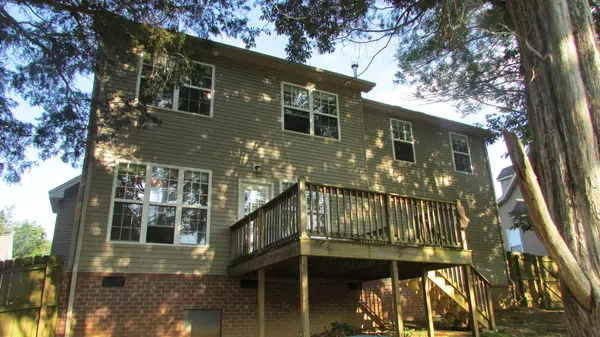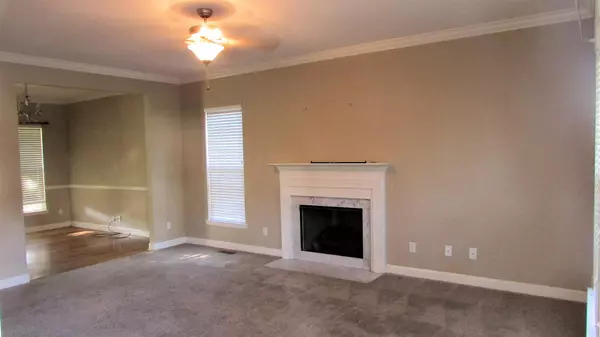$254,000
$273,900
7.3%For more information regarding the value of a property, please contact us for a free consultation.
3 Beds
3 Baths
1,836 SqFt
SOLD DATE : 07/10/2017
Key Details
Sold Price $254,000
Property Type Single Family Home
Sub Type Single Family Residence
Listing Status Sold
Purchase Type For Sale
Square Footage 1,836 sqft
Price per Sqft $138
Subdivision Royal Oaks Sec 2 Ph 2
MLS Listing ID 1832457
Sold Date 07/10/17
Bedrooms 3
Full Baths 2
Half Baths 1
Year Built 2007
Annual Tax Amount $1,693
Lot Size 9,583 Sqft
Acres 0.22
Lot Dimensions 68.6 X 130.72 IRR
Property Description
The Oxford Plan (Built by Norwood Homes), Cul de sac, Lakeview Elem (verify), fenced, crown, chair rail, (hard wood in dining 1/2BA kitchen & entry), Pantry, rec rm, FP, deck, dbl trey, sunny, storage. Close to Lake & Marina. Deep garage. Move-in Ready!
Location
State TN
County Wilson County
Interior
Interior Features Ceiling Fan(s), Extra Closets, Storage, Utility Connection, Walk-In Closet(s)
Heating Central
Flooring Carpet, Finished Wood
Fireplaces Number 1
Fireplace Y
Appliance Disposal, Ice Maker, Refrigerator, Microwave, Dishwasher
Exterior
Garage Spaces 2.0
Utilities Available Electricity Available, Natural Gas Available, Water Available, Sewer Available
View Y/N false
Private Pool false
Building
Story 2
Sewer Public Sewer
Water Public
Structure Type Brick, Vinyl Siding
New Construction false
Schools
Elementary Schools Lakeview Elem School
Middle Schools Mt. Juliet Middle School
High Schools Mt Juliet High School
Others
Senior Community false
Read Less Info
Want to know what your home might be worth? Contact us for a FREE valuation!

Our team is ready to help you sell your home for the highest possible price ASAP

© 2024 Listings courtesy of RealTrac as distributed by MLS GRID. All Rights Reserved.
GET MORE INFORMATION
REALTOR® | Lic# 368997






