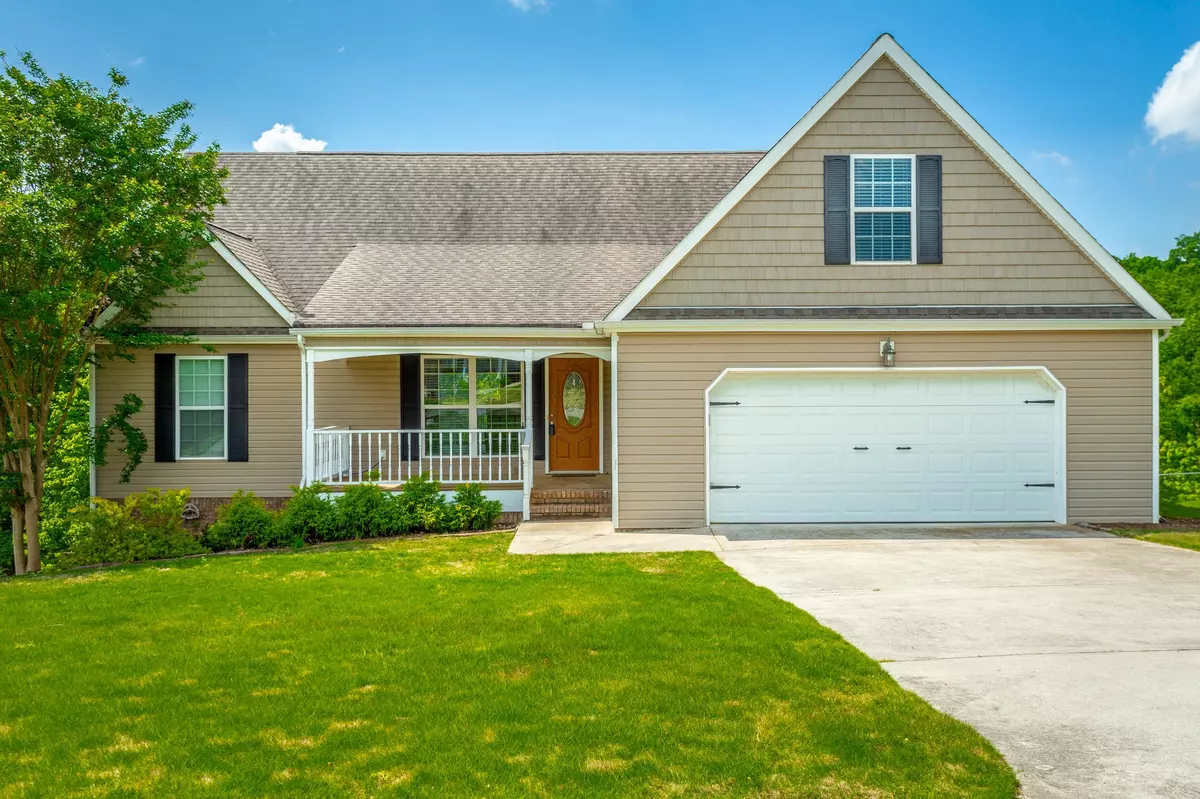$256,000
$259,900
1.5%For more information regarding the value of a property, please contact us for a free consultation.
5 Beds
4 Baths
3,100 SqFt
SOLD DATE : 11/19/2019
Key Details
Sold Price $256,000
Property Type Single Family Home
Sub Type Single Family Residence
Listing Status Sold
Purchase Type For Sale
Square Footage 3,100 sqft
Price per Sqft $82
Subdivision Stanford Place
MLS Listing ID 2337560
Sold Date 11/19/19
Bedrooms 5
Full Baths 3
Half Baths 1
HOA Y/N No
Year Built 2007
Annual Tax Amount $2,109
Lot Size 0.550 Acres
Acres 0.55
Lot Dimensions 85X284
Property Description
Greenest grass with the most scenic view in Stanford Place. 5 bedroom, 3.5 bath, 3150 sqft home on 0.6 acre lot with beautiful zoysia grass and sprinkler system, two-car front garage, front and back porches, upstairs playroom, downstairs den and 900 square foot unfinished workshop with additional garage bay in the basement. The main level consists of a vaulted ceiling living area with hardwood floors, gas fireplace and surround sound that opens to the kitchen and dining area with granite countertops, tile backsplash and all appliances included. The huge master bedroom with walk in closet and jetted tub is also on the main level as well as two additional bedrooms and a second full bath. The two car garage faces the street alongside a covered front porch with swing and an incredible view of lookout mountain and even downtown fireworks shows. The sliding glass door in the kitchen leads to a large elevated back deck with stairs leading down to a partially fenced backyard with patio and brand new trampoline under the deck. The additional garage bay opens to the enormous unfinished basement workshop with built in overhead storage and large under stair closet. The possibilities for storage, work, hobbies or more finished living space in this area are endless and it is also accessed from the main level kitchen. The remaining basement level is a large finished den with drop ceiling, half bath, another gas fireplace and surround sound wiring. Upstairs from the main level, you will find the giant playroom and another full bath. A bedroom with walk in closet is located over the garage adjacent to the playroom. A fifth bedroom can be found down a hallway lined with built in shelves and closet. Three upstairs closets feature access panels to unfinished space for storage or wiring modifications in addition to ceiling attic access. All rooms in the entire home are hardwired for data and cable and have long lasting LED lighting.
Location
State GA
County Walker County
Rooms
Main Level Bedrooms 3
Interior
Interior Features High Ceilings, Open Floorplan, Walk-In Closet(s), Primary Bedroom Main Floor
Heating Central, Electric
Cooling Central Air, Electric
Flooring Carpet, Finished Wood, Tile
Fireplaces Number 2
Fireplace Y
Appliance Refrigerator, Microwave, Dishwasher
Exterior
Garage Spaces 3.0
Utilities Available Electricity Available, Water Available
View Y/N false
Roof Type Other
Private Pool false
Building
Lot Description Sloped
Story 2
Water Public
Structure Type Brick,Other
New Construction false
Schools
Elementary Schools Chattanooga Valley Elementary School
Middle Schools Chattanooga Valley Middle School
High Schools Ridgeland High School
Others
Senior Community false
Read Less Info
Want to know what your home might be worth? Contact us for a FREE valuation!

Our team is ready to help you sell your home for the highest possible price ASAP

© 2024 Listings courtesy of RealTrac as distributed by MLS GRID. All Rights Reserved.
GET MORE INFORMATION

REALTOR® | Lic# 368997






