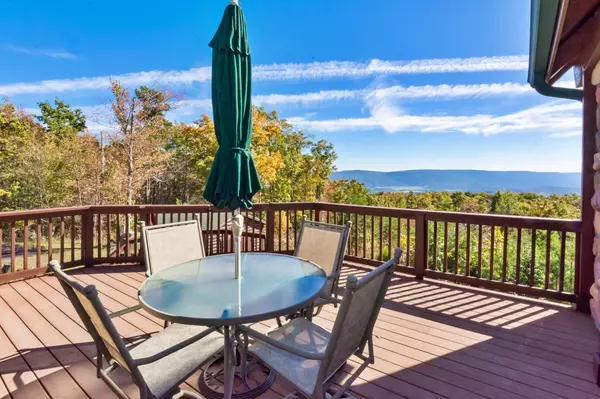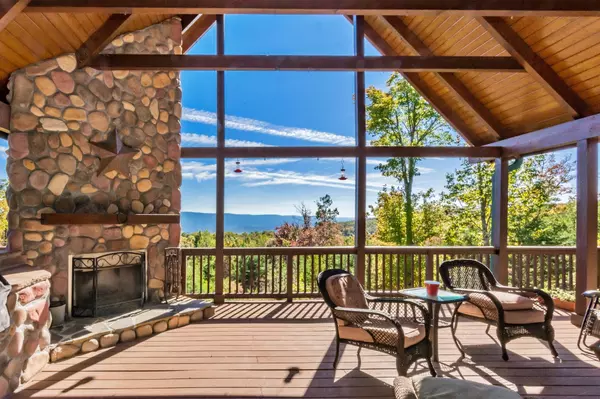$605,000
$649,900
6.9%For more information regarding the value of a property, please contact us for a free consultation.
5 Beds
5 Baths
5,500 SqFt
SOLD DATE : 10/30/2020
Key Details
Sold Price $605,000
Property Type Single Family Home
Sub Type Single Family Residence
Listing Status Sold
Purchase Type For Sale
Square Footage 5,500 sqft
Price per Sqft $110
Subdivision Bluff View Ests
MLS Listing ID 2339179
Sold Date 10/30/20
Bedrooms 5
Full Baths 4
Half Baths 1
HOA Fees $68/ann
HOA Y/N Yes
Year Built 2007
Annual Tax Amount $3,323
Lot Size 3.350 Acres
Acres 3.35
Property Description
Custom log home with an amazing bluff view! This home features the wow factor that you look for when you walk thru the front door. A huge great room with cathedral tongue and groove ceilings, a gorgeous stone fire place and a wall of windows to take in the beautiful view. Hardwood floors throughout the main living areas add to that feel that only a log home has. The open concept floor plan features a spacious kitchen with granite counters and stainless steel appliances with breakfast bar island. The dining area is open to the kitchen and can accommodate all of your friends and family. The master bedroom is on the main floor and features a fire place, doors leading to the back deck and of course windows for taking in the view. The master bath offers dual vanities, an over sized jetted tub and separate shower. Upstairs you will find a large loft area, also offering a great vantage point to admire the view, two large bedrooms and a full bath. The finished basement provides even more room to entertain with plenty of room for watching movies, playing pool or ping pong or once again, take in the view from the covered patio area. There is also a home office, 4th bedroom, full bath, workout room and a bunk room for even more guests. Back to the main floor you will find a laundry room for convenience. The laundry room separates the main home from the wonderful apartment that is perfect for guests or as a mother-in-law suite. The apartment features an open floor plan with full kitchen, living and dining area, as well as a bedroom, full bath and sun room with access to the back deck. Things only get better when you go out to the back deck. A beautiful covered area with wood burning fire place and built in grill is the perfect place for entertaining and enjoying the view. There is also a charming screened in gazebo, a wonderful place to watch the birds or listen to the rain.
Location
State TN
County Sequatchie County
Interior
Interior Features Open Floorplan, Walk-In Closet(s), Primary Bedroom Main Floor
Heating Central, Electric
Cooling Central Air, Electric
Flooring Carpet, Finished Wood, Tile
Fireplaces Number 5
Fireplace Y
Appliance Refrigerator, Microwave, Dishwasher
Exterior
Exterior Feature Dock, Gas Grill, Garage Door Opener
Garage Spaces 2.0
Utilities Available Electricity Available, Water Available
View Y/N false
Roof Type Asphalt
Private Pool false
Building
Lot Description Level, Other
Story 2
Sewer Septic Tank
Water Public
Structure Type Log,Stone
New Construction false
Schools
Elementary Schools Griffith Elementary
Middle Schools Sequatchie Co Middle School
High Schools Sequatchie Co High School
Others
Senior Community false
Read Less Info
Want to know what your home might be worth? Contact us for a FREE valuation!

Our team is ready to help you sell your home for the highest possible price ASAP

© 2024 Listings courtesy of RealTrac as distributed by MLS GRID. All Rights Reserved.
GET MORE INFORMATION

REALTOR® | Lic# 368997






