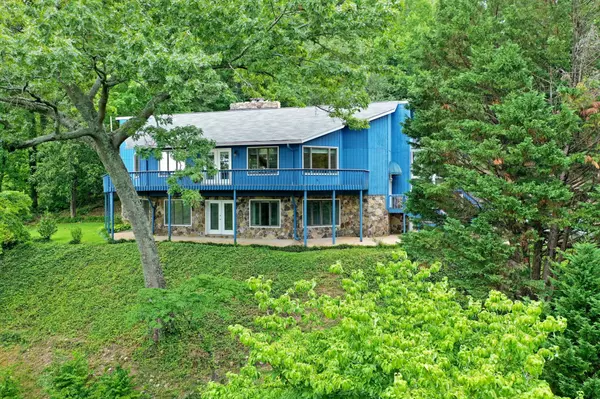$480,000
$495,000
3.0%For more information regarding the value of a property, please contact us for a free consultation.
3 Beds
3 Baths
3,361 SqFt
SOLD DATE : 09/16/2020
Key Details
Sold Price $480,000
Property Type Single Family Home
Sub Type Single Family Residence
Listing Status Sold
Purchase Type For Sale
Square Footage 3,361 sqft
Price per Sqft $142
Subdivision Harrison Bluff
MLS Listing ID 2341159
Sold Date 09/16/20
Bedrooms 3
Full Baths 2
Half Baths 1
HOA Y/N No
Year Built 1989
Annual Tax Amount $1,816
Lot Size 1.160 Acres
Acres 1.16
Lot Dimensions 225X368
Property Sub-Type Single Family Residence
Property Description
Water views from this custom, one-owner 3 bedroom, 2.5 bath home situated on a mostly wooded and private 1.18 +/- acre hillside lot in the Hwy 58 area of Chattanooga. The home also comes with a 1/8 undivided interest in the community lot just down the street on the main channel where each of the 8 owners have their own private docks and a large greens space for land and water fun. The seller also has a covered patio area which is perfect for picnics by the lake and a chance to cool off in the shade. The seller designed and built the home as their primary residence but also to live like a wonderful retreat with wonderful outdoor living spaces and room to entertain. The Main level has an enormous great room with hardwood floors, a vaulted ceiling, mountain stone gas fireplace flanked by built-ins and decorative leaded glass windows and French doors to the deck which spans the front of the house to take advantage of the views and tree house like setting You will love the Anderson casement windows that provide great natural lighting and fresh air on milder days. The great room is definitely large enough for a dining area, and there is a breakfast area in the spacious kitchen which also boasts a center island, abundant cabinetry and counter space and access to the laundry room sun porch and courtyard patio with outdoor fireplace, hot tub, sauna and outdoor shower with a terraced back yard that provides additional privacy. The powder room is just down the hall and also has access to the patio. The master is on the other side of the main level and has a bay window at the far end with additional access to the patio area. There is also a walk-in closet and private bath with dual vanity and tub/shower combo. The daylight basement has a nice family room with another mountain stone gas fireplace, French doors to the front covered patio and access to the 2 bay garage. There are also 2 additional bedrooms, a full hall bath and supplemental walk-in closet.
Location
State TN
County Hamilton County
Interior
Interior Features High Ceilings, Open Floorplan, Walk-In Closet(s), Primary Bedroom Main Floor
Heating Central, Natural Gas
Cooling Central Air, Electric
Flooring Carpet, Finished Wood, Tile
Fireplaces Number 3
Fireplace Y
Appliance Trash Compactor, Refrigerator, Microwave, Disposal, Dishwasher
Exterior
Exterior Feature Irrigation System
Garage Spaces 2.0
Utilities Available Electricity Available, Water Available
View Y/N true
View Water
Roof Type Other
Private Pool false
Building
Lot Description Other, Sloped
Story 2
Sewer Septic Tank
Water Public
Structure Type Stone,Other
New Construction false
Schools
Elementary Schools Harrison Elementary School
Middle Schools Brown Middle School
High Schools Central High School
Others
Senior Community false
Read Less Info
Want to know what your home might be worth? Contact us for a FREE valuation!

Our team is ready to help you sell your home for the highest possible price ASAP

© 2025 Listings courtesy of RealTrac as distributed by MLS GRID. All Rights Reserved.
GET MORE INFORMATION

REALTOR® | Lic# 368997






