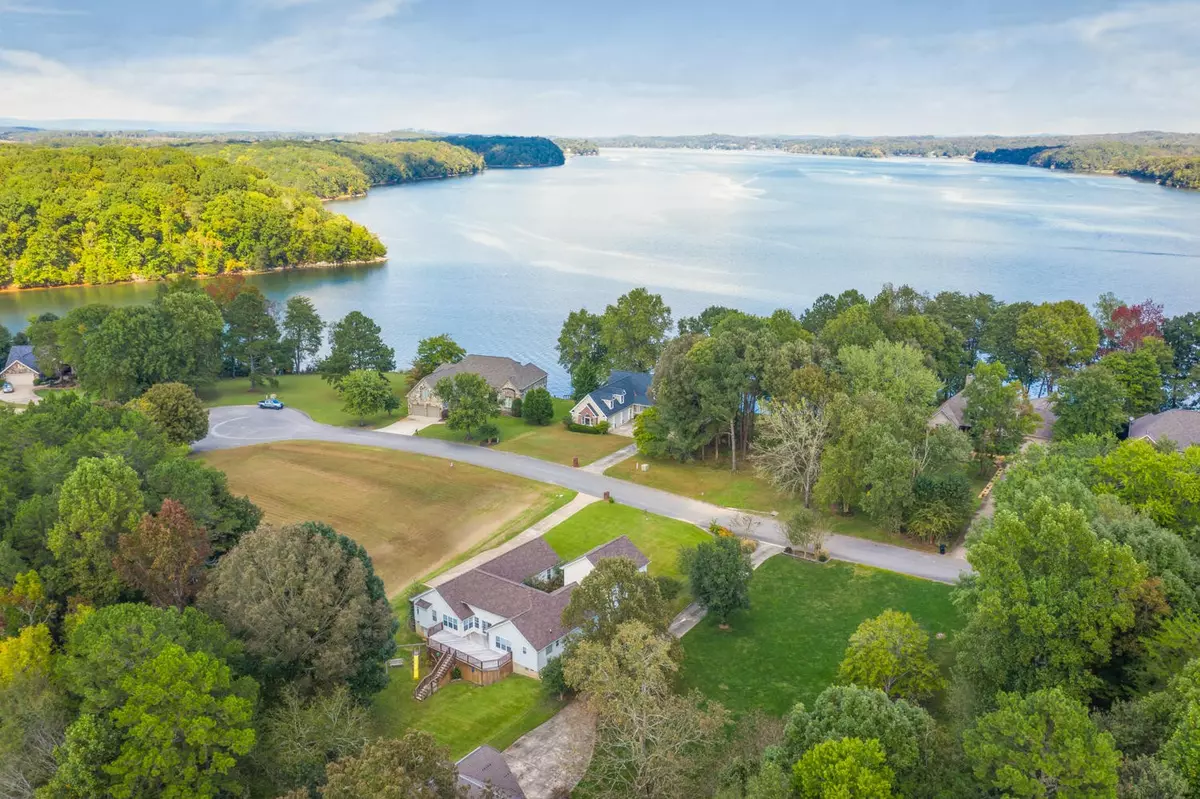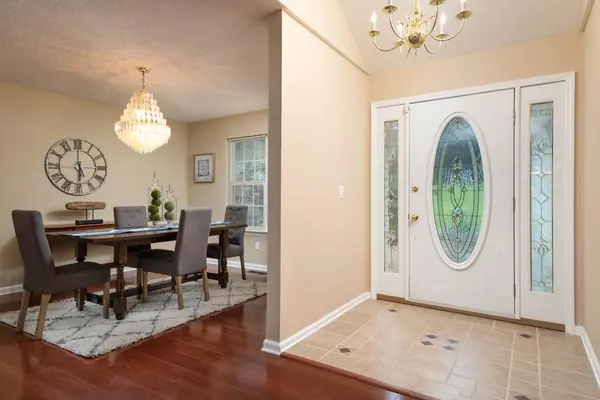$405,000
$435,000
6.9%For more information regarding the value of a property, please contact us for a free consultation.
4 Beds
4 Baths
3,183 SqFt
SOLD DATE : 06/14/2019
Key Details
Sold Price $405,000
Property Type Single Family Home
Sub Type Single Family Residence
Listing Status Sold
Purchase Type For Sale
Square Footage 3,183 sqft
Price per Sqft $127
Subdivision Regatta Point
MLS Listing ID 2351040
Sold Date 06/14/19
Bedrooms 4
Full Baths 4
HOA Fees $20/mo
HOA Y/N Yes
Year Built 1995
Annual Tax Amount $2,677
Lot Size 0.440 Acres
Acres 0.44
Lot Dimensions 100.0X242.1
Property Description
This is a hard find! This mostly brick home features three bedrooms and two full baths, plus a in-law suite that has an additional 1 bedrooms and 2 full baths! The home is situated on a large lot that gently sloped down to your own private dock! Making it a nice stroll down to the water. The dock can accommodate a nice size boat and has a lift! With easy access to the main channel. When you walk in the front you will love how the home is setting to give you a nice view of the back yard from almost every room. The kitchen is a nice size and has a spacious eat in area. Right along side the kitchen is a nice size den, perfect for unwinding after a long day! The living room is a wonderful size as well with french doors leading out on to a nice size deck. The lovely master bedroom also offers The lovely master bedroom also offers it own private access to the back deck! The additional main home bedrooms are a nice size as well. The in law suite would also work well for an Air B&B!! It offers truly is self efficient with its own full kitchen, living space and washer and dryer hook ups as well. The home also features an attached three car garage!! If you enjoy nature then you will love this neighborhood, it is very common to see deer and other wild life coming and going! This home has plenty of space for everyone and everything! Call today to schedule your showing!
Location
State TN
County Hamilton County
Interior
Interior Features In-Law Floorplan, Walk-In Closet(s), Dehumidifier, Primary Bedroom Main Floor
Heating Central, Electric, Natural Gas, Propane
Cooling Central Air, Electric
Flooring Finished Wood, Other, Tile
Fireplaces Number 1
Fireplace Y
Appliance Dishwasher
Exterior
Exterior Feature Dock, Garage Door Opener, Irrigation System
Garage Spaces 3.0
Utilities Available Electricity Available, Water Available
View Y/N true
View Water
Roof Type Asphalt
Private Pool false
Building
Lot Description Level, Other
Story 1.5
Sewer Septic Tank
Water Public
Structure Type Stucco,Vinyl Siding,Brick,Other
New Construction false
Schools
Elementary Schools North Hamilton County Elementary School
Middle Schools Sale Creek Middle / High School
High Schools Sale Creek Middle / High School
Others
Senior Community false
Read Less Info
Want to know what your home might be worth? Contact us for a FREE valuation!

Our team is ready to help you sell your home for the highest possible price ASAP

© 2024 Listings courtesy of RealTrac as distributed by MLS GRID. All Rights Reserved.
GET MORE INFORMATION

REALTOR® | Lic# 368997






