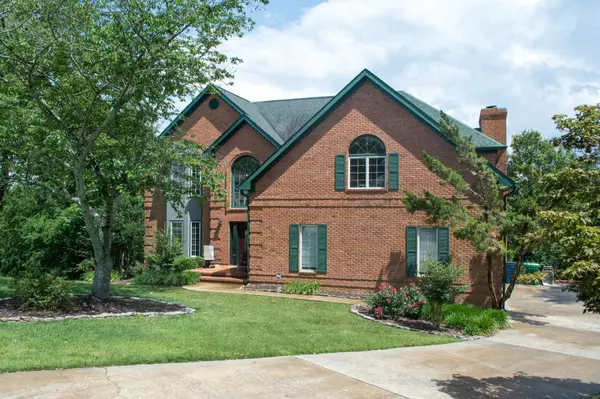$400,000
$440,000
9.1%For more information regarding the value of a property, please contact us for a free consultation.
4 Beds
4 Baths
4,186 SqFt
SOLD DATE : 09/03/2020
Key Details
Sold Price $400,000
Property Type Single Family Home
Sub Type Single Family Residence
Listing Status Sold
Purchase Type For Sale
Square Footage 4,186 sqft
Price per Sqft $95
Subdivision Eagle Bluff/River Run
MLS Listing ID 2351423
Sold Date 09/03/20
Bedrooms 4
Full Baths 3
Half Baths 1
HOA Fees $20/ann
HOA Y/N Yes
Year Built 1990
Annual Tax Amount $2,682
Lot Size 1.210 Acres
Acres 1.21
Lot Dimensions 50.0X285.66
Property Description
Welcome to this traditional, three-sided brick home that is alive with color and personality. It's located on a cul-de-sac in the desirable Eagle Bluff subdivision, a low traffic neighborhood of winding streets and well kept homes that is just minutes to the water! The sellers say they love the scenic drive into the neighborhood! If you're looking for large rooms, need four bedrooms, want a basement for family fun, and need lots of storage space, then this may just be the perfect house for you. This home truly has wall to wall spaciousness!! There are several different living areas that make this the perfect house for entertaining and the four-season sunroom is a favorite for enjoying the scenery or just basking in a quiet morning cup of coffee. This floor plan is different from many traditional homes and has a very open feel. The kitchen has a large island, plenty of cabinets and counter space, a nice sized pantry and all stainless appliances. One plus is the garage being on the main level and just a few steps into the kitchen. It's so convenient for bringing in groceries! You'll also pass through an office space with cabinets that could be the perfect mud room if you wish. There is so much to love about this house, so don't miss the opportunity to see inside. Come in, fall in love with the space and figure out how to personalize it to make the perfect home for your family. The sellers have made plenty of improvements through the years and we have a list on file that we will be glad to share with you. Give us a call and we'll be happy to set an appointment for you to see it!
Location
State TN
County Hamilton County
Interior
Interior Features Central Vacuum, High Ceilings, Open Floorplan, Walk-In Closet(s), Intercom, Air Filter
Heating Central, Natural Gas
Cooling Central Air, Electric
Flooring Carpet, Finished Wood, Tile
Fireplaces Number 2
Fireplace Y
Appliance Refrigerator, Microwave, Disposal, Dishwasher
Exterior
Exterior Feature Garage Door Opener
Garage Spaces 2.0
Utilities Available Electricity Available, Water Available
View Y/N false
Roof Type Other
Private Pool false
Building
Lot Description Wooded, Cul-De-Sac, Other
Story 2
Sewer Septic Tank
Water Public
Structure Type Other,Brick
New Construction false
Schools
Elementary Schools Harrison Elementary School
Middle Schools Brown Middle School
High Schools Central High School
Others
Senior Community false
Read Less Info
Want to know what your home might be worth? Contact us for a FREE valuation!

Our team is ready to help you sell your home for the highest possible price ASAP

© 2024 Listings courtesy of RealTrac as distributed by MLS GRID. All Rights Reserved.
GET MORE INFORMATION

REALTOR® | Lic# 368997






