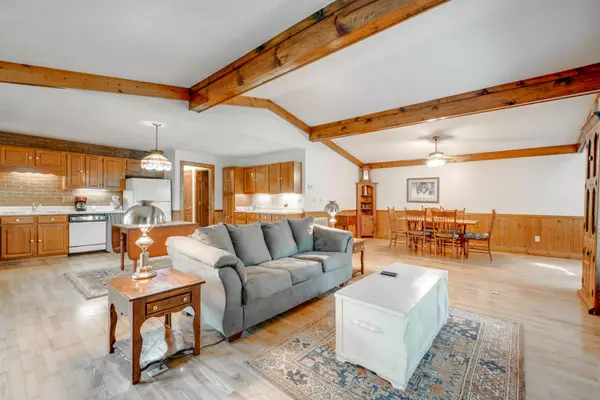$400,000
$389,000
2.8%For more information regarding the value of a property, please contact us for a free consultation.
3 Beds
3 Baths
2,724 SqFt
SOLD DATE : 06/29/2022
Key Details
Sold Price $400,000
Property Type Single Family Home
Sub Type Single Family Residence
Listing Status Sold
Purchase Type For Sale
Square Footage 2,724 sqft
Price per Sqft $146
Subdivision Lakesite
MLS Listing ID 2408031
Sold Date 06/29/22
Bedrooms 3
Full Baths 3
HOA Y/N No
Year Built 1960
Annual Tax Amount $1,084
Lot Size 0.520 Acres
Acres 0.52
Lot Dimensions 150X150
Property Description
One level living with pool and studio apartment. This open concept home offers 3 bedroom and 3 full bathrooms. Upon entry to the home you will notice the gleaming hardwoods, expansive ceiling beams and wood detailing. The great room is the perfect space for entertaining and offers plenty of space. The kitchen offers loads of counter space and cabinetry and has a brick back splash. To the left of the great room you will a sizable sunroom with lovely hand cranked bay windows and hot tub to relax in. The gorgeous tongue and grove ceiling is sure to catch your eye. Down the hallway from the great room is the master suite, guest room, full bathroom, laundry room and studio. The master suite has fresh paint and new carpeting. Here you will also find the lovely hand cranked windows. There are two large closets in the master, one 10x3 and one walk-in with custom shelving. The ensuite bathroom offers a double vanity, tub/shower combo, new toilet and new flooring. The guest bedroom has new paint and carpet and a large closet. Across the hall from the guest room is an updated full bath. The bathroom has new flooring, new tiled tub/shower combo, large vanity and cabinet as well as a custom ceiling. The tiled laundry room/mudroom is large and offers plenty of space for storage and organization. Off of the laundry is the perfect studio space with its own entrance from the garage and mini split. This space offers hardwood flooring and a kitchen space with counters, a sink, cabinetry and refrigerator. The studio has a sizable living room area and full bathroom. The private bedroom area has great windows, offering plenty of lighting, and a large double closet. The two car garage has plenty of room for storage and comes complete with a sink area and cabinetry. There is a garage door on the back side that opens up to the expansive back yard. The large back yard is flat and comes fenced with a newer (2018) above ground pool with decking. This is the perfect space for outdoor fun.
Location
State TN
County Hamilton County
Interior
Interior Features Walk-In Closet(s), Primary Bedroom Main Floor
Heating Central
Cooling Central Air, Wall/Window Unit(s)
Flooring Carpet, Finished Wood, Tile, Vinyl
Fireplace N
Appliance Refrigerator, Dishwasher
Exterior
Exterior Feature Garage Door Opener
Garage Spaces 2.0
Pool Above Ground
View Y/N false
Roof Type Other
Private Pool true
Building
Lot Description Level
Story 1
Sewer Septic Tank
Structure Type Stucco
New Construction false
Schools
Elementary Schools Mcconnell Elementary School
Middle Schools Loftis Middle School
High Schools Soddy Daisy High School
Others
Senior Community false
Read Less Info
Want to know what your home might be worth? Contact us for a FREE valuation!

Our team is ready to help you sell your home for the highest possible price ASAP

© 2024 Listings courtesy of RealTrac as distributed by MLS GRID. All Rights Reserved.
GET MORE INFORMATION

REALTOR® | Lic# 368997






