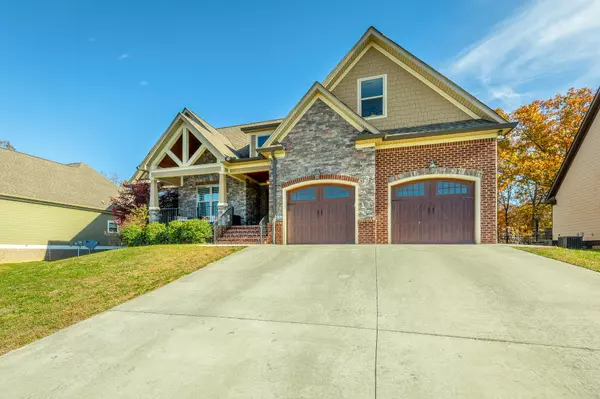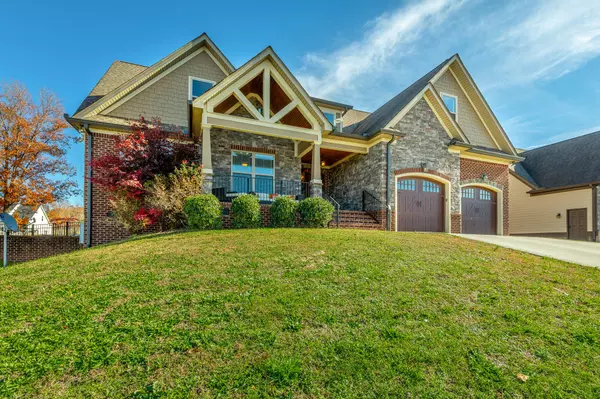$550,000
$550,000
For more information regarding the value of a property, please contact us for a free consultation.
5 Beds
3 Baths
3,140 SqFt
SOLD DATE : 01/21/2022
Key Details
Sold Price $550,000
Property Type Single Family Home
Sub Type Single Family Residence
Listing Status Sold
Purchase Type For Sale
Square Footage 3,140 sqft
Price per Sqft $175
Subdivision Lake Breeze
MLS Listing ID 2416269
Sold Date 01/21/22
Bedrooms 5
Full Baths 3
HOA Fees $20/ann
HOA Y/N Yes
Year Built 2015
Annual Tax Amount $2,357
Lot Size 0.410 Acres
Acres 0.41
Lot Dimensions 90X198.57
Property Description
Welcome to 6282 Stoney River Drive, located in the beautiful community in Lake Breeze subdivision! Approx. 20 min from Cambridge Square, and less than 30 minutes from Hamilton Place mall. DON'T MISS OUT ON THIS AMAZING HOME! Situated on a .5 acre lot, this home catches your eye with its brick / stone exterior, large front porch, two car garage and a partial water view. From the moment you enter the front door, you feel AT HOME. Over 3,000+ sq ft, 5 bedrooms, 3 bathrooms! Step inside and see the inviting foyer, open to an expansive living area with a luxurious stacked stone fireplace. Hardwood flooring stretches into the open-concept kitchen, including granite countertops, stainless steel appliances, and a cozy breakfast nook. The main level also features the master bedroom, as well as TWO additional bedrooms. The upstairs brings two more sizable bedrooms, and a large bonus room. Perfect for a growing family! Sip your morning coffee and relax on the screened porch, while overlooking the HUGE fenced back yard. Basketball goal included! Lake Breeze is a hidden gem with a community pool to enjoy during the hot summers! HOA $250/yr. Convenient to great restaurants, shopping, and grocery choices. If you are searching for a new home in Harrison, then be sure to schedule your tour of 6282 Stoney River Drive today!
Location
State TN
County Hamilton County
Rooms
Main Level Bedrooms 3
Interior
Interior Features Entry Foyer, Open Floorplan, Walk-In Closet(s), Primary Bedroom Main Floor
Heating Central, Electric
Cooling Central Air, Electric
Flooring Carpet, Finished Wood, Tile
Fireplaces Number 1
Fireplace Y
Appliance Microwave, Disposal, Dishwasher
Exterior
Exterior Feature Garage Door Opener
Garage Spaces 2.0
Utilities Available Electricity Available, Water Available
View Y/N true
View Water
Roof Type Other
Private Pool false
Building
Lot Description Level, Other
Story 2
Water Public
Structure Type Stone,Brick,Other
New Construction false
Schools
Elementary Schools Snow Hill Elementary School
Middle Schools Hunter Middle School
High Schools Central High School
Others
Senior Community false
Read Less Info
Want to know what your home might be worth? Contact us for a FREE valuation!

Our team is ready to help you sell your home for the highest possible price ASAP

© 2024 Listings courtesy of RealTrac as distributed by MLS GRID. All Rights Reserved.
GET MORE INFORMATION

REALTOR® | Lic# 368997






