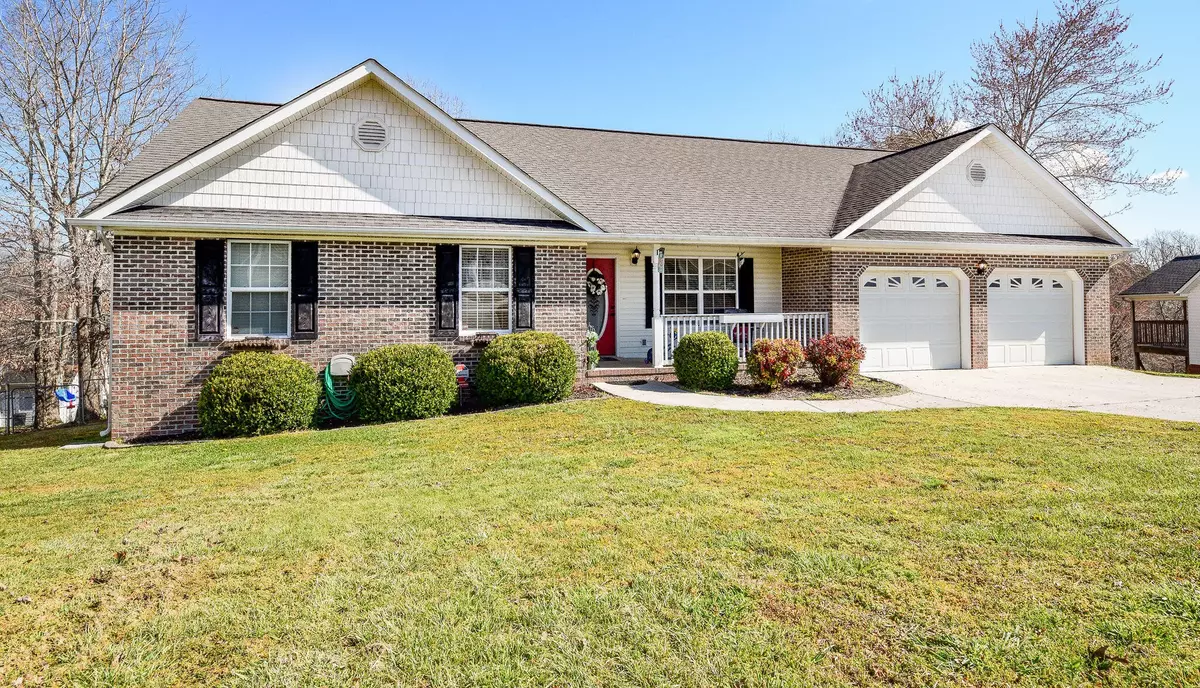$272,000
$260,000
4.6%For more information regarding the value of a property, please contact us for a free consultation.
3 Beds
2 Baths
1,551 SqFt
SOLD DATE : 04/29/2022
Key Details
Sold Price $272,000
Property Type Single Family Home
Sub Type Single Family Residence
Listing Status Sold
Purchase Type For Sale
Square Footage 1,551 sqft
Price per Sqft $175
Subdivision Stanford Place
MLS Listing ID 2467587
Sold Date 04/29/22
Bedrooms 3
Full Baths 2
HOA Y/N No
Year Built 2004
Annual Tax Amount $1,611
Lot Size 0.370 Acres
Acres 0.37
Lot Dimensions 125 x 145 x 103 x 159
Property Description
WELCOME HOME TO 143 STANFORD DRIVE! This beautifully maintained open-concept home offers 3 Bedrooms / 2 Bathrooms, a spacious living room that flows into the kitchen and dining area with access to the large covered back porch. The rocking chair front porch offers a calm, serene space to read a book, sip a cup of coffee, and take in the views of Spring! Step inside as you are greeted by beautiful hardwood floors that span throughout the main level living areas. The cozy living room boasts vaulted ceilings, electric fireplace, and lots of windows to fill the space with natural light. The kitchen offers custom cabinets, pantry, work island/bar, and all appliances remain including refrigerator. The breakfast/ dining area makes this space ideal for hosting family gatherings. Primary bedroom is on the main level of the home and features trey ceiling, luxury vinyl floors, a large ensuite bath that offers his/ hers vanities, shower tub combo, and a large walk-in closet. Two additional bedrooms and a full bathroom are located on the main level of the home. Two car garage offers plenty of room for your cars and storage. Garage also includes pull down stairs for additional attic storage. Walk out onto the back porch to enjoy the quiet fenced backyard. The private backyard is ideal for children, pets, or entertaining! Don't delay schedule your private tour today! THIS IS A MULTIPLE OFFER SITUATION. Highest & Best offers to be turned in by 4:00 pm on 3/23/2022.
Location
State GA
County Walker County
Interior
Interior Features Open Floorplan, Walk-In Closet(s), Primary Bedroom Main Floor
Heating Central, Electric
Cooling Central Air, Electric
Flooring Carpet, Finished Wood, Tile
Fireplaces Number 1
Fireplace Y
Appliance Refrigerator, Microwave, Dishwasher
Exterior
Exterior Feature Garage Door Opener
Garage Spaces 2.0
Utilities Available Electricity Available, Water Available
View Y/N false
Roof Type Asphalt
Private Pool false
Building
Lot Description Level, Other
Story 1
Water Public
Structure Type Vinyl Siding,Brick
New Construction false
Schools
Elementary Schools Chattanooga Valley Elementary School
Middle Schools Chattanooga Valley Middle School
High Schools Ridgeland High School
Others
Senior Community false
Read Less Info
Want to know what your home might be worth? Contact us for a FREE valuation!

Our team is ready to help you sell your home for the highest possible price ASAP

© 2024 Listings courtesy of RealTrac as distributed by MLS GRID. All Rights Reserved.
GET MORE INFORMATION

REALTOR® | Lic# 368997






