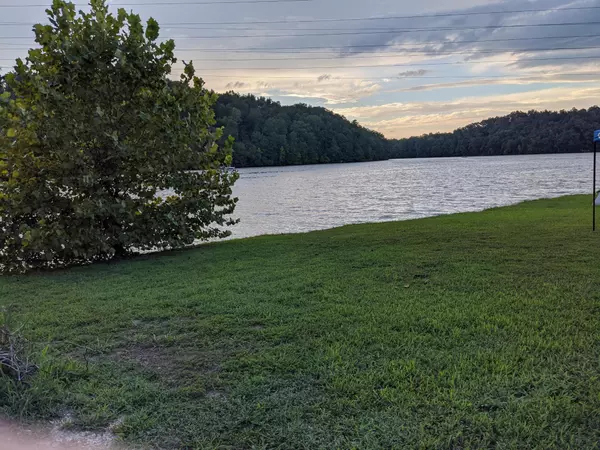$500,000
$565,000
11.5%For more information regarding the value of a property, please contact us for a free consultation.
5 Beds
4 Baths
4,097 SqFt
SOLD DATE : 10/26/2020
Key Details
Sold Price $500,000
Property Type Single Family Home
Sub Type Single Family Residence
Listing Status Sold
Purchase Type For Sale
Square Footage 4,097 sqft
Price per Sqft $122
Subdivision Davis Mill Ests
MLS Listing ID 2499995
Sold Date 10/26/20
Bedrooms 5
Full Baths 3
Half Baths 1
HOA Y/N No
Year Built 2012
Annual Tax Amount $1,394
Lot Size 0.420 Acres
Acres 0.42
Lot Dimensions 80X230
Property Sub-Type Single Family Residence
Property Description
Looking for a beautiful home with lake access? You've found it! This 5 bedroom, 3.5 bath home is perfect for the work/live lifestyle with offices and school space throughout! The stone walkway leads you to the front door and into the foyer where you will find a nice large open floorplan. The kitchen has been carefully planned for everything you need including a large walk in pantry, stainless appliances, granite countertops, and custom cabinetry. The large great room features a wall of windows for natural light and a see through stone fireplace that can also be enjoyed in your large owner's suite on the main level. The spa like owners bath includes an oversized tiled shower, and walk in closet with laundry chute. Upstairs you will find 3 bedrooms, a loft, a bonus area, and a large storage room. Downstairs features a living space with small kitchen/wet bar area, a bedroom, and a very large laundry room. The 2 car garage is really a supersized work space with a bench & tool area on one side and an extra storage/utility garage area with sink on the other side (plumbed if you want to make it a bathroom). Walk through the back fence and walk down to the lake with your water toys and enjoy a day on the lake (State Park/TVA owns this but owners are allowed access to the water there). Extra lots are available across the street! Don't miss your chance to tour this home today!
Location
State TN
County Hamilton County
Interior
Interior Features In-Law Floorplan, Open Floorplan, Walk-In Closet(s), Primary Bedroom Main Floor
Heating Central, Electric, Wood Stove
Cooling Central Air, Electric
Flooring Carpet, Wood, Tile
Fireplaces Number 1
Fireplace Y
Appliance Disposal, Dishwasher
Exterior
Garage Spaces 2.0
Utilities Available Water Available
View Y/N false
Roof Type Asphalt
Private Pool false
Building
Lot Description Level, Other
Story 3
Sewer Septic Tank
Water Public
Structure Type Fiber Cement,Stone,Other,Brick
New Construction false
Schools
Elementary Schools Wallace A. Smith Elementary School
Middle Schools Hunter Middle School
High Schools Central High School
Others
Senior Community false
Special Listing Condition Standard
Read Less Info
Want to know what your home might be worth? Contact us for a FREE valuation!

Our team is ready to help you sell your home for the highest possible price ASAP

© 2025 Listings courtesy of RealTrac as distributed by MLS GRID. All Rights Reserved.
GET MORE INFORMATION

REALTOR® | Lic# 368997






