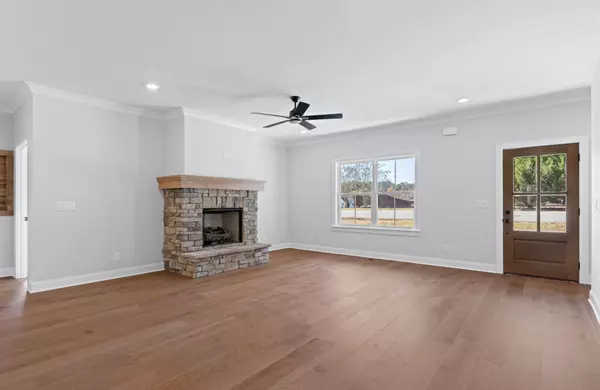$510,000
$499,000
2.2%For more information regarding the value of a property, please contact us for a free consultation.
3 Beds
3 Baths
2,532 SqFt
SOLD DATE : 04/24/2023
Key Details
Sold Price $510,000
Property Type Single Family Home
Sub Type Single Family Residence
Listing Status Sold
Purchase Type For Sale
Square Footage 2,532 sqft
Price per Sqft $201
Subdivision Marshall Ridge
MLS Listing ID 2511941
Sold Date 04/24/23
Bedrooms 3
Full Baths 3
HOA Y/N No
Year Built 2022
Annual Tax Amount $185
Lot Size 1.740 Acres
Acres 1.74
Lot Dimensions irregular
Property Description
Quality constructed new home on one acre in Harrison, within 5 minutes to Chickamauga Lake, Island Cove Marina, and Harrison Bay State Park! This freshly built modern farmhouse will wow you with its beautiful, clean lines and plenty of space inside and out! Eye-catching architectural details greet you as soon as you pull in the driveway and the covered front porch beckons for a rocking chair and a cold beverage. Warm hardwood floors will span throughout the main living area. Continue on into the kitchen featuring an island, quartz counters and a large pantry. From there you can ease your way out onto the covered back deck where your swath of mature trees provide shade and privacy on this one-acre lot. On the main floor, the master offers a roomy walk-in closet and ensuite bath with dual sinks and gorgeous tile shower. Another full bath plus a large laundry room are downstairs as well. Upstairs the bonus room can become a hang-out space, home office, playroom or anything else you'd like with two additional bedrooms and a full bath is there for convenience. Multiple closets throughout give you plenty of storage and the woodworking details won't be lost on you as they add depth and texture all through the home. A quick hop to either Hwy 58 or Harrison Bay State Park will let you head to work or head to the lake easily. Buyer to verify schools, taxes, sq. ft. All subject to change.
Location
State TN
County Hamilton County
Rooms
Main Level Bedrooms 1
Interior
Interior Features High Ceilings, Open Floorplan, Walk-In Closet(s), Primary Bedroom Main Floor
Heating Central, Electric
Cooling Central Air, Electric
Flooring Carpet, Finished Wood, Tile
Fireplaces Number 1
Fireplace Y
Appliance Refrigerator, Microwave, Disposal, Dishwasher
Exterior
Exterior Feature Garage Door Opener
Garage Spaces 2.0
Utilities Available Electricity Available, Water Available
View Y/N false
Roof Type Asphalt
Private Pool false
Building
Lot Description Level, Wooded, Other
Story 1.5
Sewer Septic Tank
Water Public
Structure Type Fiber Cement
New Construction true
Schools
Elementary Schools Snow Hill Elementary School
Middle Schools Brown Middle School
High Schools Central High School
Others
Senior Community false
Read Less Info
Want to know what your home might be worth? Contact us for a FREE valuation!

Our team is ready to help you sell your home for the highest possible price ASAP

© 2024 Listings courtesy of RealTrac as distributed by MLS GRID. All Rights Reserved.
GET MORE INFORMATION

REALTOR® | Lic# 368997






