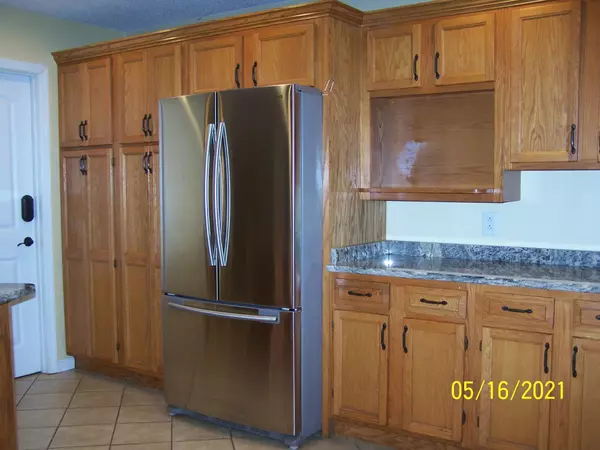$247,000
$239,900
3.0%For more information regarding the value of a property, please contact us for a free consultation.
3 Beds
3 Baths
2,365 SqFt
SOLD DATE : 07/23/2021
Key Details
Sold Price $247,000
Property Type Single Family Home
Sub Type Single Family Residence
Listing Status Sold
Purchase Type For Sale
Square Footage 2,365 sqft
Price per Sqft $104
MLS Listing ID 2524742
Sold Date 07/23/21
Bedrooms 3
Full Baths 3
HOA Y/N No
Year Built 1991
Annual Tax Amount $872
Lot Size 2.500 Acres
Acres 2.5
Lot Dimensions 139x705x155x725
Property Description
Looking for serenity, you have just found it! Welcome to 718 Dewind Drive. This home has so much to offer you will want to start packing now. It features a fabulous house with oversized rooms, a secluded 2.5 acre tract complete with a year round babbling creek in the back, garden spot, outbuildings, and a fenced yard for your furry friends. The house will amaze you with the flowing floor plan that makes it seem much larger than the actual 2365 square feet it boasts. The covered porch is perfect for rocking chairs or a swing to watch the wildlife. The living room with beautiful HDWD floors and a wood burning fireplace stove, is roomy enough for all the furniture you need for entertaining. The kitchen is an absolute chef's dream! It features gorgeous granite countertops, a stainless Thermador 6 burner gas stove and cooktop, as well as an additional cabinet mount Jenn-air stove, stainless Thermador dishwasher, stainless refrigerator, garbage disposal, LOTS of cabinet space, slide out pantry shelves, and place for several barstools! And if that isn't enough storage there is a laundry/ mud room with a separate sink and even more cabinet space, it's own separate entrance so no more muddy shoes walking through the house. The dining area has French doors looking out to the back yard and the stamped concrete patio. The master bedroom and bathroom are huge! It has a his/ hers walk in closets, and sinks, oversized whirlpool tub, separate tiled shower, and water closet. The office/ study off the master is a great space to get all of your work done. There is also a 2nd master in the front of the house with it's own private bath, and walk in closet as well. The full guest bathroom is large as well. Nice size insulated 2 Car garage also has a 2nd W/D hookup as well. And if you love the outdoors you will love it as soon as you turn down the private driveway.
Location
State TN
County Bledsoe County
Interior
Interior Features Open Floorplan, Walk-In Closet(s), Primary Bedroom Main Floor
Heating Central, Natural Gas, Propane
Cooling Central Air, Electric
Flooring Carpet, Finished Wood, Tile
Fireplaces Number 1
Fireplace Y
Appliance Refrigerator, Disposal, Dishwasher
Exterior
Garage Spaces 2.0
Utilities Available Electricity Available
View Y/N false
Roof Type Other
Private Pool false
Building
Lot Description Level, Wooded, Other
Story 1
Sewer Septic Tank
Water Well
Structure Type Vinyl Siding
New Construction false
Schools
Elementary Schools Pikeville Elementary
Others
Senior Community false
Read Less Info
Want to know what your home might be worth? Contact us for a FREE valuation!

Our team is ready to help you sell your home for the highest possible price ASAP

© 2024 Listings courtesy of RealTrac as distributed by MLS GRID. All Rights Reserved.
GET MORE INFORMATION

REALTOR® | Lic# 368997






