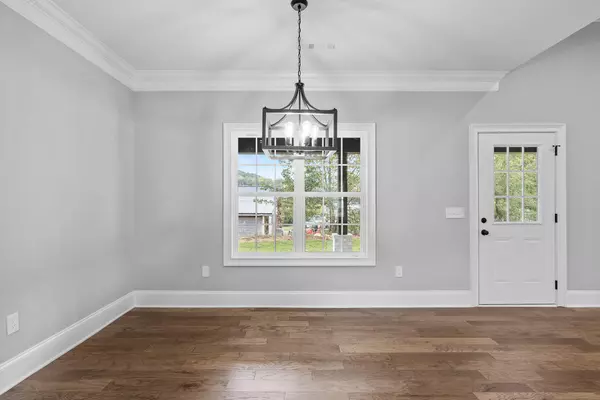$408,000
$418,900
2.6%For more information regarding the value of a property, please contact us for a free consultation.
3 Beds
3 Baths
1,958 SqFt
SOLD DATE : 10/27/2023
Key Details
Sold Price $408,000
Property Type Single Family Home
Sub Type Single Family Residence
Listing Status Sold
Purchase Type For Sale
Square Footage 1,958 sqft
Price per Sqft $208
Subdivision Greystone
MLS Listing ID 2586196
Sold Date 10/27/23
Bedrooms 3
Full Baths 3
HOA Y/N No
Year Built 2023
Annual Tax Amount $3,642
Lot Size 0.280 Acres
Acres 0.28
Property Description
Come and see this beautifully crafted home, which infuses the perfect combination of the classic, contemporary french country with today's modern touches. The exterior of the home is completely wrapped in queen brick, front to back. Property has a side loading garage that features a charming, stone covered, front door stoop. Yard has been sodded front and back with beautiful landscaping to compliment the cottage look. A long, covered back porch, with concrete floors are perfect to gather on with friends and family. When entering the home you are met with a quaint foyer that has a coat closet and space for a foyer table. The interior, features an open concept with 10 foot ceiling, elegant coffered ceilings in the living room, electric fireplace covered in lightly colored stone from floor to ceiling. The dining area flows effortlessly into the kitchen where you are met with stunning custom cabinets, granite countertops and backsplash. The kitchen also features a gorgeous, custom style pantry. Did I mention the beautiful engineered hardwood floors! This home has 3 bedrooms and 3 full baths! The master bedroom has a tray ceiling and plush carpet. The master bath features a beautiful tile shower with a serate soaking tub, double vanities with granite, a water closet, and a walk-in closet. The second bedroom comes with an ensuite with a single vanity with granite and another tiled shower! This home is wonderfully made with a great community. Come check us out! Call to make your scheduled appointment. ***Pictures and Video of the interior will be updated next week.***
Location
State GA
County Murray County
Interior
Interior Features Entry Foyer, High Ceilings, Open Floorplan, Walk-In Closet(s), Primary Bedroom Main Floor
Heating Central, Electric
Cooling Central Air, Electric
Fireplaces Number 1
Fireplace Y
Appliance Microwave, Dishwasher
Exterior
Exterior Feature Irrigation System
Garage Spaces 2.0
Utilities Available Electricity Available, Water Available
View Y/N false
Roof Type Other
Private Pool false
Building
Lot Description Other
Story 1
Water Public
Structure Type Stone,Other,Brick
New Construction true
Schools
Elementary Schools Chatsworth Elementary School
Middle Schools Gladden Middle School
High Schools Murray County High School
Others
Senior Community false
Read Less Info
Want to know what your home might be worth? Contact us for a FREE valuation!

Our team is ready to help you sell your home for the highest possible price ASAP

© 2024 Listings courtesy of RealTrac as distributed by MLS GRID. All Rights Reserved.
GET MORE INFORMATION

REALTOR® | Lic# 368997






