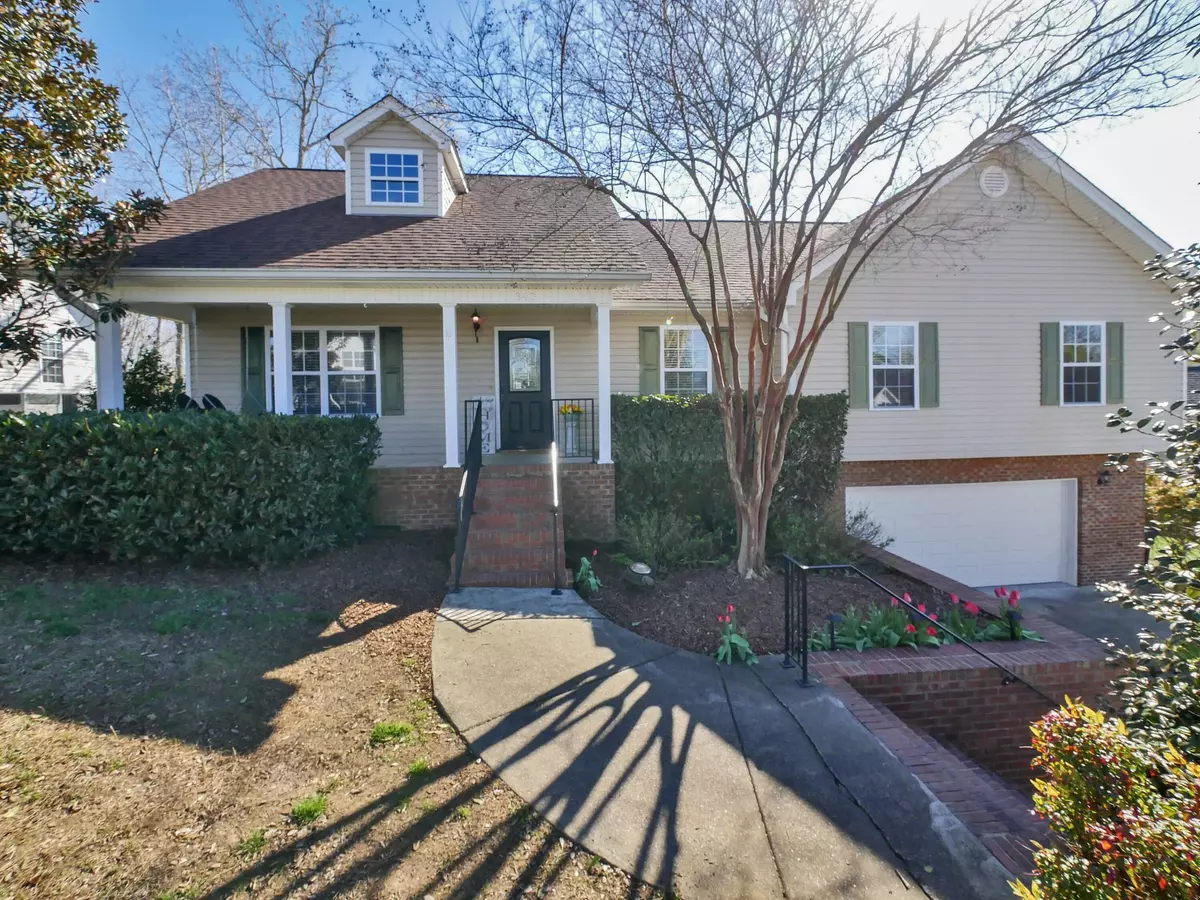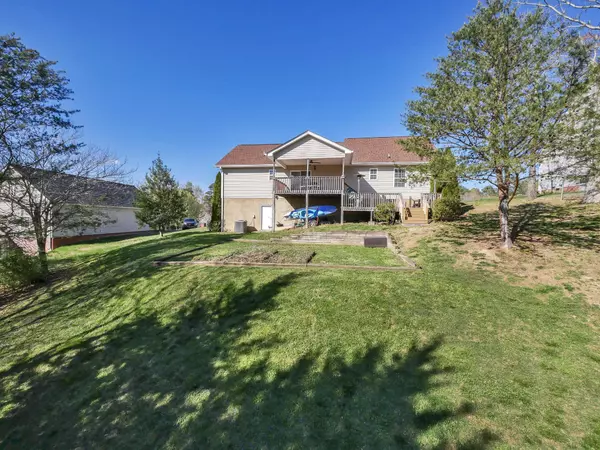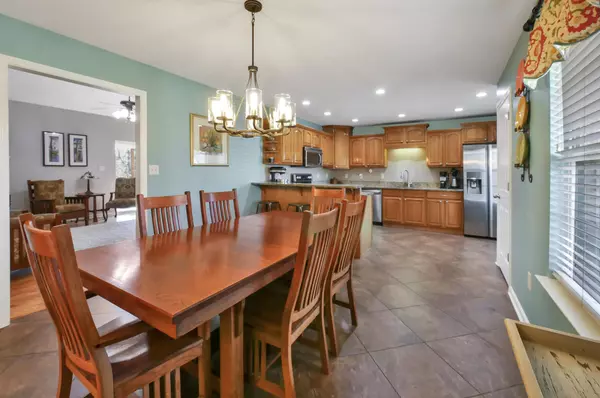$344,750
$345,000
0.1%For more information regarding the value of a property, please contact us for a free consultation.
3 Beds
3 Baths
2,460 SqFt
SOLD DATE : 04/17/2023
Key Details
Sold Price $344,750
Property Type Single Family Home
Sub Type Single Family Residence
Listing Status Sold
Purchase Type For Sale
Square Footage 2,460 sqft
Price per Sqft $140
Subdivision Stanford Place
MLS Listing ID 2589178
Sold Date 04/17/23
Bedrooms 3
Full Baths 3
HOA Y/N No
Year Built 2004
Annual Tax Amount $1,768
Lot Size 1.130 Acres
Acres 1.13
Lot Dimensions 56X354
Property Description
Located in the quiet neighborhood of Stanford Place in Flintstone, GA, 340 Stanford Dr. is a beautifully maintained and spacious home that exudes charm. Boasting 3 bedrooms, 3 full bathrooms, and generous living areas, this delightful home is perfect for entertaining guests or spending quality time with family. As you approach the covered front porch, the cozy porch swing invites you to relax and take in the peaceful surroundings. Inside, you are greeted by a lovely landing area, with a formal dining area to your right that flows into the large and bright kitchen. The kitchen is equipped with stainless steel appliances, wooden cabinets, granite countertops, and plenty of storage, including a new pantry that the current owners had built out. Moving on, you enter the great room, which features vaulted ceilings, a wood-burning fireplace, and an abundance of natural light. The master suite is tucked away off the great room, offering a private and tranquil space. The beautifully fully renovated master bath creates the feeling of entering a spa retreat, and the master bedroom features new carpet, fresh paint, and a large walk-in closet. On the opposite side of the house, you will find two additional bedrooms, a full bathroom, a laundry room, and more storage closets. Downstairs, there are two bonus rooms, a full bathroom, and a large open room that is currently being used as a family/media room. The large two-car garage is also located on this lower level. Moving back upstairs, you will discover the divine outdoor space. The covered back porch off the great room provides views of Lookout Mountain and is perfect for enjoying a cup of coffee or hosting a dinner party. The back deck also features a lower level that is ideal for grilling or even installing a hot tub. Enjoy the privacy of your 1.13-acre wooded lot.
Location
State GA
County Walker County
Interior
Interior Features Open Floorplan, Walk-In Closet(s), Primary Bedroom Main Floor
Heating Central, Electric
Cooling Central Air, Electric
Flooring Carpet, Finished Wood, Tile
Fireplaces Number 1
Fireplace Y
Appliance Refrigerator, Microwave, Dishwasher
Exterior
Exterior Feature Garage Door Opener
Garage Spaces 2.0
Utilities Available Electricity Available, Water Available
View Y/N true
View Mountain(s)
Roof Type Asphalt
Private Pool false
Building
Lot Description Sloped, Wooded, Other
Story 2
Water Public
Structure Type Vinyl Siding,Brick
New Construction false
Schools
Elementary Schools Chattanooga Valley Elementary School
Middle Schools Chattanooga Valley Middle School
High Schools Ridgeland High School
Others
Senior Community false
Read Less Info
Want to know what your home might be worth? Contact us for a FREE valuation!

Our team is ready to help you sell your home for the highest possible price ASAP

© 2024 Listings courtesy of RealTrac as distributed by MLS GRID. All Rights Reserved.
GET MORE INFORMATION

REALTOR® | Lic# 368997






