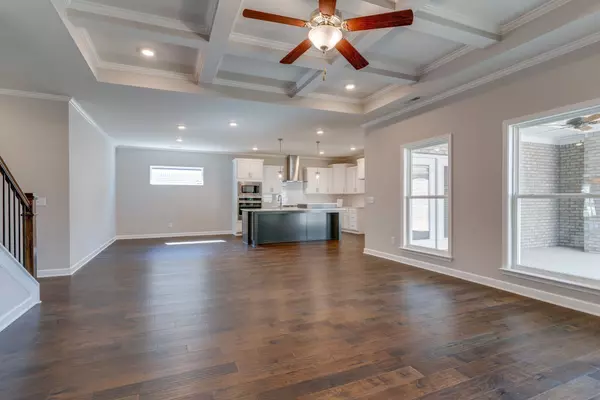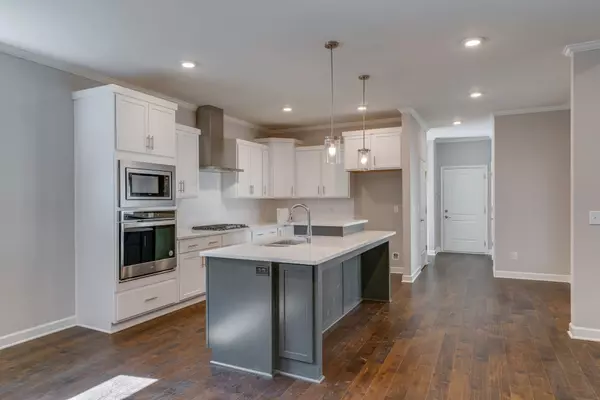$634,090
$634,090
For more information regarding the value of a property, please contact us for a free consultation.
3 Beds
4 Baths
2,792 SqFt
SOLD DATE : 11/09/2023
Key Details
Sold Price $634,090
Property Type Single Family Home
Sub Type Single Family Residence
Listing Status Sold
Purchase Type For Sale
Square Footage 2,792 sqft
Price per Sqft $227
Subdivision Parkhaven Community 55+
MLS Listing ID 2434494
Sold Date 11/09/23
Bedrooms 3
Full Baths 3
Half Baths 1
HOA Fees $275/mo
HOA Y/N Yes
Year Built 2022
Property Description
Welcome to Parkhaven, a 55+ active lifestyle community! This Hadley plan features 2 bedrooms on the main, a large bonus/bedroom/bath upstairs and covered porch with an outside fireplace. It also boasts inside/outside fireplaces, roman walk-in shower, and spacious laundry with cabinets and sink. Parkhaven has many included features such as gas cooktops, tankless WH, gas grill hookups and crown mold on the main level. We are also minutes away from the airport, 2 lakes, golf, greenways and downtown. Amenities under way will include clubhouse/fitness/ bocce ball/pickleball/tennis/pool. Drive out for a showing and see why 100 new homeowners are excited to call Parkhaven Home!
Location
State TN
County Davidson County
Rooms
Main Level Bedrooms 2
Interior
Interior Features Ceiling Fan(s), Storage, Utility Connection
Heating Natural Gas, Central
Cooling Electric, Central Air
Flooring Carpet, Finished Wood, Tile
Fireplaces Number 1
Fireplace Y
Appliance Dishwasher, Disposal, Microwave
Exterior
Exterior Feature Garage Door Opener
Garage Spaces 2.0
View Y/N false
Roof Type Shingle
Private Pool false
Building
Lot Description Level
Story 2
Sewer Public Sewer
Water Public
Structure Type Fiber Cement,Brick
New Construction true
Schools
Elementary Schools Hermitage Elementary
Middle Schools Donelson Middle
High Schools Mcgavock Comp High School
Others
HOA Fee Include Maintenance Grounds,Trash
Senior Community true
Read Less Info
Want to know what your home might be worth? Contact us for a FREE valuation!

Our team is ready to help you sell your home for the highest possible price ASAP

© 2024 Listings courtesy of RealTrac as distributed by MLS GRID. All Rights Reserved.
GET MORE INFORMATION
REALTOR® | Lic# 368997






