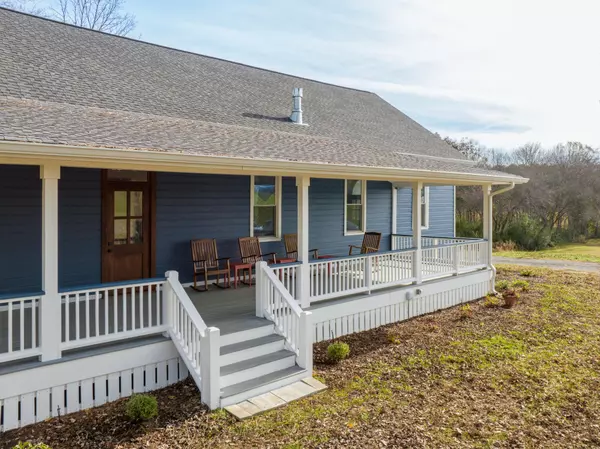$380,000
$450,000
15.6%For more information regarding the value of a property, please contact us for a free consultation.
2 Beds
2 Baths
2,300 SqFt
SOLD DATE : 02/16/2024
Key Details
Sold Price $380,000
Property Type Single Family Home
Sub Type Single Family Residence
Listing Status Sold
Purchase Type For Sale
Square Footage 2,300 sqft
Price per Sqft $165
MLS Listing ID 2459071
Sold Date 02/16/24
Bedrooms 2
Full Baths 2
HOA Y/N No
Year Built 1900
Annual Tax Amount $227
Lot Size 0.570 Acres
Acres 0.57
Lot Dimensions .57 acre
Property Description
Meticulously renovated church on a .57 +/- acre lot with scenic mountain views in the heart of Dunlap. Whether you are looking for a unique primary residence or a fantastic weekend retreat within about 45 minutes of Chattanooga, then this could be the property for you. This 2 bedroom, 2 bath home over an unfinished basement now boasts many of the church's original materials restored and blended with today's coveted finishes and open floor plan. It exudes curb appeal and charm with its spacious wrap-around covered trex deck, and the multiple ceiling fans add to the appeal during warmer weather when you will enjoy the ease of indoor-to-outdoor entertaining or relaxing in this pastoral setting. You will love the pine siding, vaulted pickled wood ceiling, original hardwoods, quality tile, painted wood paneling, lighting - both old and new, custom Hitson cabinetry, granite countertops, custom solid doors, many transoms which provide wonderful natural lighting, new plumbing, wiring and mechanicals, walk-in closets, and great storage. The roof was replaced just before the seller purchased the home in 2019. As you enter the new double front door, the great room, dining area and kitchen are spread out before you. The great room has a stacked stone natural gas vented fireplace to provide both ambiance and warmth, and the gorgeous kitchen has a large center island with 3 of the original pendant lights, leathered granite counters, tile backsplash, under-cabinet lighting, and stainless Kitchen Aid appliances, including a 6-burner gas range with convection oven and under-counter microwave. There is also a built-in coffee hutch and walk-in pantry. The master bedroom has a walk-in closet and a private bath with a dual granite vanity and separate tiled shower, and the guest bedroom also has a walk-in closet and shared access to the hall guest bath, also with dual granite vanity and a tub/shower combo with tile. The hall laundry room rounds out this level.
Location
State TN
County Bledsoe County
Rooms
Main Level Bedrooms 2
Interior
Interior Features High Ceilings, Open Floorplan, Walk-In Closet(s), Primary Bedroom Main Floor
Heating Central, Natural Gas
Cooling Central Air, Electric
Flooring Finished Wood, Tile
Fireplaces Number 1
Fireplace Y
Appliance Washer, Refrigerator, Microwave, Dryer, Dishwasher
Exterior
Utilities Available Electricity Available, Water Available
View Y/N true
View Mountain(s)
Roof Type Other
Private Pool false
Building
Lot Description Level, Other
Story 1
Sewer Septic Tank
Water Public
Structure Type Other
New Construction false
Schools
Elementary Schools Pikeville Elementary
Middle Schools Bledsoe County Middle School
High Schools Bledsoe County High School
Others
Senior Community false
Read Less Info
Want to know what your home might be worth? Contact us for a FREE valuation!

Our team is ready to help you sell your home for the highest possible price ASAP

© 2024 Listings courtesy of RealTrac as distributed by MLS GRID. All Rights Reserved.
GET MORE INFORMATION

REALTOR® | Lic# 368997






