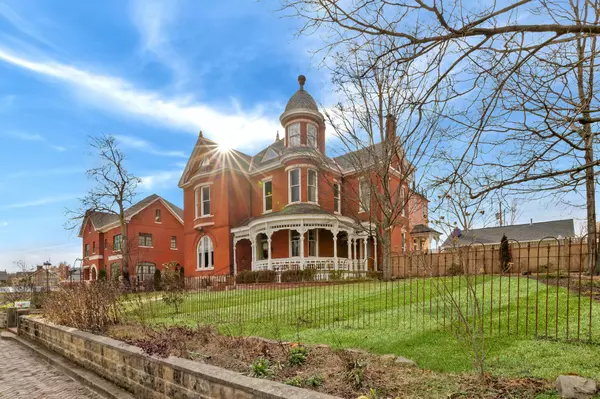$3,197,000
$3,250,000
1.6%For more information regarding the value of a property, please contact us for a free consultation.
4 Beds
5 Baths
7,548 SqFt
SOLD DATE : 04/25/2024
Key Details
Sold Price $3,197,000
Property Type Single Family Home
Sub Type Single Family Residence
Listing Status Sold
Purchase Type For Sale
Square Footage 7,548 sqft
Price per Sqft $423
Subdivision East Nashville / Historic East End
MLS Listing ID 2615550
Sold Date 04/25/24
Bedrooms 4
Full Baths 4
Half Baths 1
HOA Y/N No
Year Built 1890
Annual Tax Amount $13,916
Lot Size 0.390 Acres
Acres 0.39
Lot Dimensions 100 X 170
Property Description
The Iconic Ambrose House is the crown jewel of East Nashville Real Estate. The home, designed by Hugh Cathcart Thompson, most famous for his design of The Ryman Auditorium, was built in 1890 and holds a place on the National Register of Historic Places. This amazing residence has been thoughtfully renovated and boasts a chef's kitchen, luxurious primary suite, pool, rooftop deck with panoramic views of downtown Nashville and the surrounding rolling hills and a detached 915 sq. ft. guest house. Perched at the highest point in East Nashville, the Ambrose house is located in the heart of the East End neighborhood. This premier location boasts walkability to countless neighborhood restaurants, bars, retail stores, parks and other area hotspots. The renowned architecture, rich history, quality craftsmanship and fine finishes combined with the home’s scale, generous lot, and convenient location are sure to captivate anyone fortunate enough to occupy its four walls.
Location
State TN
County Davidson County
Interior
Interior Features Air Filter, Dehumidifier, Entry Foyer, Extra Closets, In-Law Floorplan, Storage, Walk-In Closet(s), High Speed Internet
Heating Central
Cooling Central Air
Flooring Finished Wood, Tile
Fireplaces Number 7
Fireplace Y
Appliance Dishwasher, Microwave, Refrigerator
Exterior
Exterior Feature Balcony, Carriage/Guest House
Pool In Ground
Utilities Available Water Available
View Y/N true
View City
Private Pool true
Building
Story 3
Sewer Public Sewer
Water Public
Structure Type Brick,Wood Siding
New Construction false
Schools
Elementary Schools Warner Elementary Enhanced Option
Middle Schools Stratford Stem Magnet School Lower Campus
High Schools Stratford Stem Magnet School Upper Campus
Others
Senior Community false
Read Less Info
Want to know what your home might be worth? Contact us for a FREE valuation!

Our team is ready to help you sell your home for the highest possible price ASAP

© 2024 Listings courtesy of RealTrac as distributed by MLS GRID. All Rights Reserved.
GET MORE INFORMATION

REALTOR® | Lic# 368997






