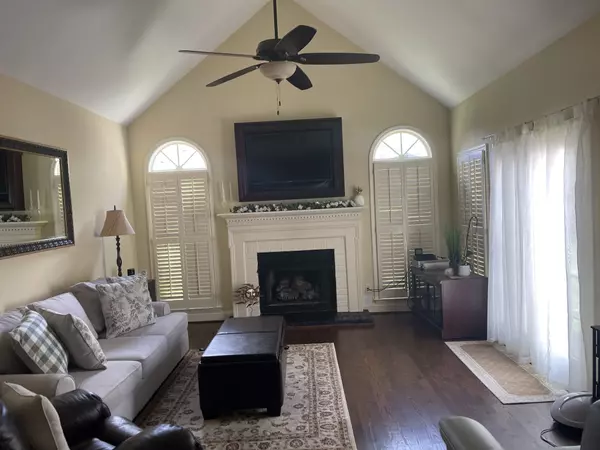$760,000
$725,000
4.8%For more information regarding the value of a property, please contact us for a free consultation.
4 Beds
3 Baths
2,430 SqFt
SOLD DATE : 05/03/2024
Key Details
Sold Price $760,000
Property Type Single Family Home
Sub Type Single Family Residence
Listing Status Sold
Purchase Type For Sale
Square Footage 2,430 sqft
Price per Sqft $312
Subdivision Cottonport Plantation
MLS Listing ID 2641058
Sold Date 05/03/24
Bedrooms 4
Full Baths 2
Half Baths 1
HOA Fees $88/mo
HOA Y/N Yes
Year Built 1991
Annual Tax Amount $3,448
Lot Size 0.320 Acres
Acres 0.32
Lot Dimensions 102 X 136
Property Description
Remodeled ONE level home on level lot--renovations include real hardwood floors, tiled baths and laundry, tiled kitchen, silestone countertops, mable backsplash, new light fixtures & ceiling fans with remotes, doors, windows, hardware, roof, hot water heater, security system, HVAC system, patio, garage door opener, ss appliances, total master bath replacement, other bathroom cabinets and countertops, commodes, landscaping, renovated plantation shutters, Ring doorbell. Subdivision amenities incl pool with covered party area, tennis courts, playground, basketball goal, walking trail, dog park, underground utilities. Floored attic. Gas logs with remote control. Minutes to everything--Nippers Corner, I65, Seven Springs, post office, restaurants, Publix and Kroger, Walmart market, Target, pharmacies, banks, library, car wash, doctors, vets, etc. Driveway has an extra parking pad so you can have company and still get in and out of the garage. Owner/Agent.
Location
State TN
County Davidson County
Rooms
Main Level Bedrooms 4
Interior
Interior Features Ceiling Fan(s), Dehumidifier, Extra Closets, Smart Thermostat, Walk-In Closet(s), Primary Bedroom Main Floor, High Speed Internet
Heating Central
Cooling Central Air
Flooring Carpet, Finished Wood, Tile
Fireplaces Number 1
Fireplace Y
Appliance Dishwasher, Disposal, Microwave, Refrigerator
Exterior
Exterior Feature Garage Door Opener, Smart Camera(s)/Recording, Smart Lock(s)
Garage Spaces 2.0
Utilities Available Water Available, Cable Connected
View Y/N false
Roof Type Shingle
Private Pool false
Building
Lot Description Level
Story 1
Sewer Public Sewer
Water Public
Structure Type Brick,Vinyl Siding
New Construction false
Schools
Elementary Schools Granbery Elementary
Middle Schools William Henry Oliver Middle
High Schools John Overton Comp High School
Others
HOA Fee Include Recreation Facilities
Senior Community false
Read Less Info
Want to know what your home might be worth? Contact us for a FREE valuation!

Our team is ready to help you sell your home for the highest possible price ASAP

© 2024 Listings courtesy of RealTrac as distributed by MLS GRID. All Rights Reserved.
GET MORE INFORMATION

REALTOR® | Lic# 368997






