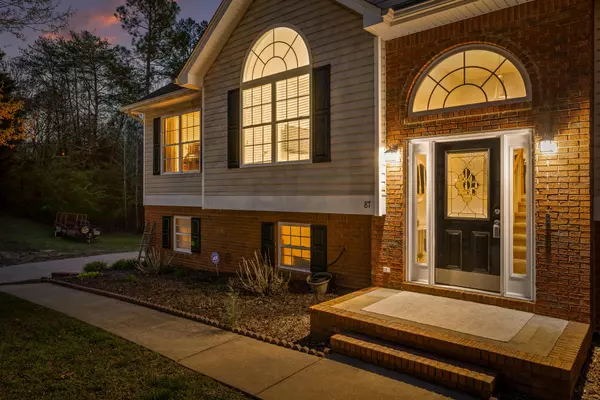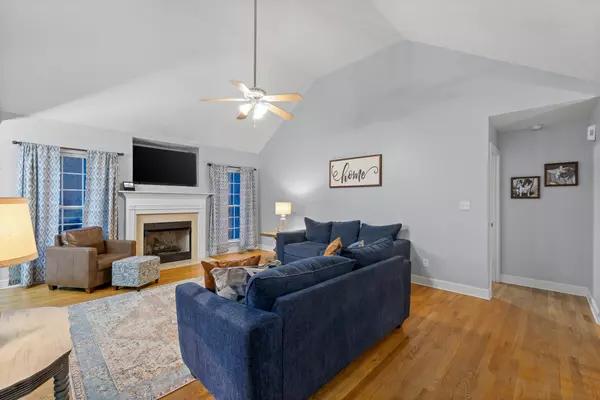$337,500
$325,000
3.8%For more information regarding the value of a property, please contact us for a free consultation.
3 Beds
3 Baths
2,083 SqFt
SOLD DATE : 05/03/2024
Key Details
Sold Price $337,500
Property Type Single Family Home
Sub Type Single Family Residence
Listing Status Sold
Purchase Type For Sale
Square Footage 2,083 sqft
Price per Sqft $162
Subdivision Stanford Place
MLS Listing ID 2652736
Sold Date 05/03/24
Bedrooms 3
Full Baths 3
HOA Y/N No
Year Built 2004
Annual Tax Amount $2,541
Lot Size 0.950 Acres
Acres 0.95
Lot Dimensions IRR
Property Description
Welcome to 87 S Victor Dr, Flintstone, GA, where charm and elegance meet in this stunning brick exterior residence. Boasting 3 bedrooms, 3 bathrooms, and 2,083 sqft of living space on a spacious lot, this home offers the perfect blend of comfort and tranquility. As you enter, you'll be greeted by a vaulted living room adorned with hardwood floors and a ceiling fan, creating a welcoming ambiance. The open flow floorplan seamlessly connects the living spaces, ideal for entertaining or everyday living. The kitchen features stainless steel appliances and offers ample counter space, making it a delight for any chef. Step outside to the back porch and enjoy the serene outdoor space, complete with a fenced-in yard and mature trees, offering privacy and relaxation. Retreat to the primary suite, where a trey vaulted ceiling adds a touch of sophistication. The primary bathroom boasts a double vanity and a soaking tub, providing a luxurious escape after a long day. Additional highlights of this home include a newer HVAC unit (2021), a 2-car garage, tile flooring in the bathrooms, and situated on a cul-de-sac, ensuring peace and quiet. Conveniently located in Flintstone, GA, this residence offers easy access to amenities while still providing a tranquil retreat. Don't miss the opportunity to make this your forever home - schedule your showing today and experience the comfort and elegance of 87 S Victor Dr!
Location
State GA
County Walker County
Interior
Interior Features Open Floorplan
Heating Central
Cooling Central Air
Fireplaces Number 1
Fireplace Y
Appliance Dishwasher
Exterior
Garage Spaces 2.0
Utilities Available Water Available
View Y/N false
Roof Type Asphalt
Private Pool false
Building
Lot Description Level
Story 2
Water Public
Structure Type Other,Brick
New Construction false
Schools
Elementary Schools Chattanooga Valley Elementary School
Middle Schools Chattanooga Valley Middle School
High Schools Ridgeland High School
Others
Senior Community false
Read Less Info
Want to know what your home might be worth? Contact us for a FREE valuation!

Our team is ready to help you sell your home for the highest possible price ASAP

© 2024 Listings courtesy of RealTrac as distributed by MLS GRID. All Rights Reserved.
GET MORE INFORMATION

REALTOR® | Lic# 368997






