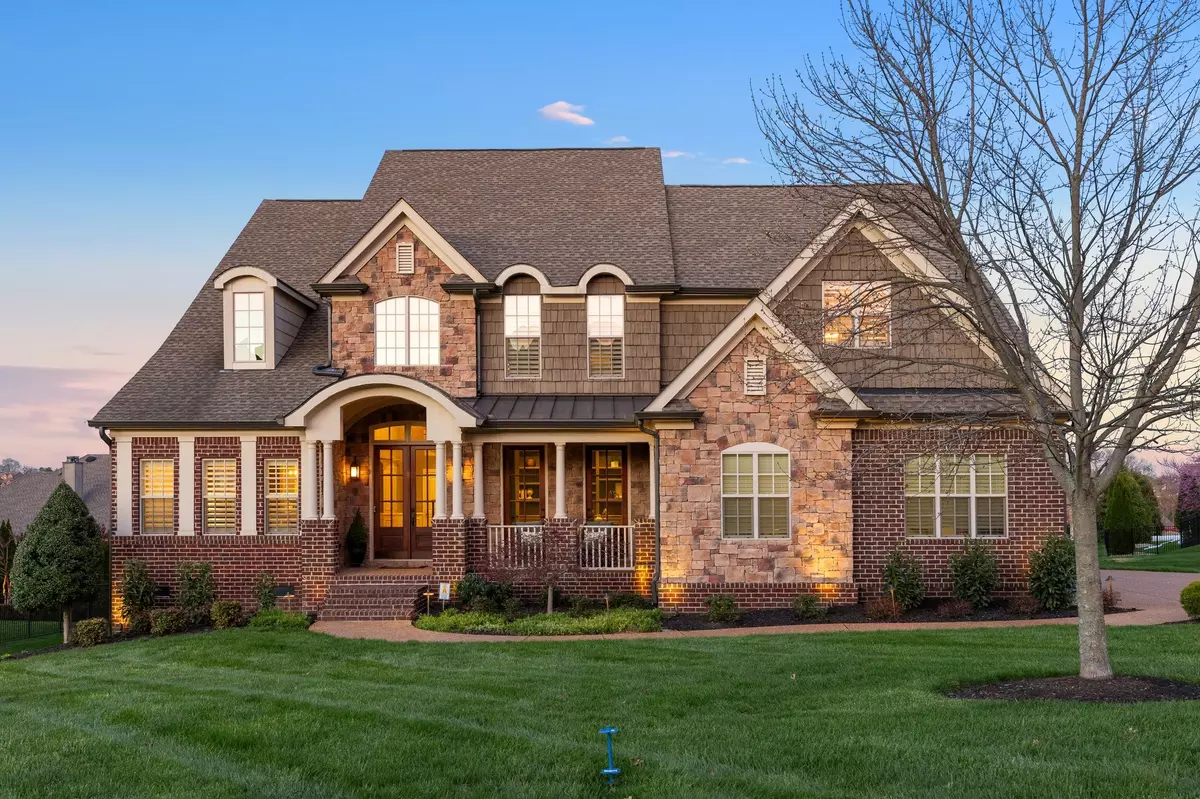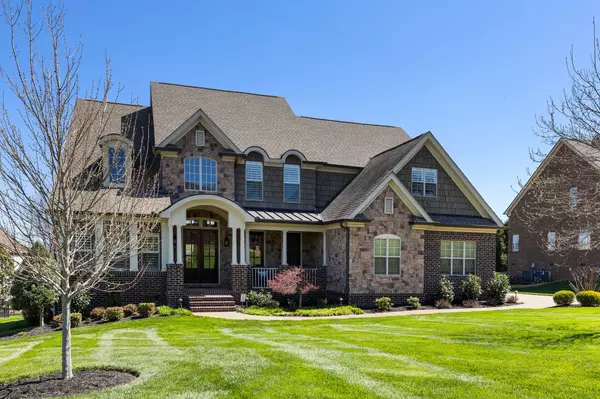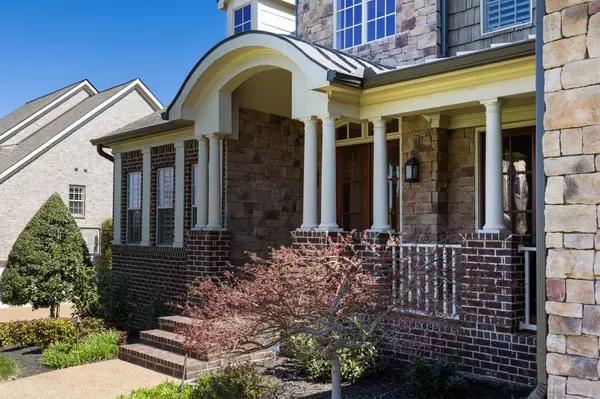$1,615,000
$1,599,900
0.9%For more information regarding the value of a property, please contact us for a free consultation.
4 Beds
4 Baths
4,831 SqFt
SOLD DATE : 05/08/2024
Key Details
Sold Price $1,615,000
Property Type Single Family Home
Sub Type Single Family Residence
Listing Status Sold
Purchase Type For Sale
Square Footage 4,831 sqft
Price per Sqft $334
Subdivision Morgan Farms Sec4
MLS Listing ID 2637004
Sold Date 05/08/24
Bedrooms 4
Full Baths 3
Half Baths 1
HOA Fees $140/mo
HOA Y/N Yes
Year Built 2015
Annual Tax Amount $5,724
Lot Size 0.440 Acres
Acres 0.44
Lot Dimensions 119 X 163.5
Property Description
Charming executive style home, meticulously maintained & beautifully upgraded. With soaring 2 story ceilings & walls of windows, natural light floods the open concept floorplan that easily connects the great room w/stacked stone fireplace/built ins & expansive breakfast nook to the chef's kitchen w/double ovens, gas cooktop, dual zone wine fridge & large seating island. Retreat to the gracious primary suite w/luxurious spa bath complete w/heated floors & not1 but 2 walk in closets! Upstairs find 3 generously sized guest suites & a media room w/wet bar/beverage fridge PLUS a separate game room with pool table & accessories. Outside enjoy morning coffee & evening sunsets from your expansive deck complete with gas grill, overlooking a gorgeous professionally landscaped backyard w/Rainbird irrigation & low voltage lighting. With central vacuum in the house & garage, 21x7 finished storage, speakers for sound plus ring doorbell and rear yard spotlight! 4/7 OPEN HOUSE CANCELLED
Location
State TN
County Williamson County
Rooms
Main Level Bedrooms 1
Interior
Interior Features Ceiling Fan(s), Central Vacuum, Entry Foyer, Extra Closets, High Ceilings, Pantry, Storage, Walk-In Closet(s), Primary Bedroom Main Floor, High Speed Internet
Heating Furnace, Natural Gas
Cooling Central Air, Electric
Flooring Carpet, Finished Wood, Tile
Fireplaces Number 1
Fireplace Y
Appliance Dishwasher, Disposal, Dryer, Microwave, Refrigerator, Washer
Exterior
Exterior Feature Garage Door Opener, Irrigation System
Garage Spaces 3.0
Utilities Available Electricity Available, Water Available, Cable Connected
View Y/N true
View Valley
Roof Type Shingle
Private Pool false
Building
Lot Description Private, Views
Story 2
Sewer Public Sewer
Water Public
Structure Type Brick,Stone
New Construction false
Schools
Elementary Schools Jordan Elementary School
Middle Schools Sunset Middle School
High Schools Ravenwood High School
Others
HOA Fee Include Recreation Facilities
Senior Community false
Read Less Info
Want to know what your home might be worth? Contact us for a FREE valuation!

Our team is ready to help you sell your home for the highest possible price ASAP

© 2024 Listings courtesy of RealTrac as distributed by MLS GRID. All Rights Reserved.
GET MORE INFORMATION

REALTOR® | Lic# 368997






