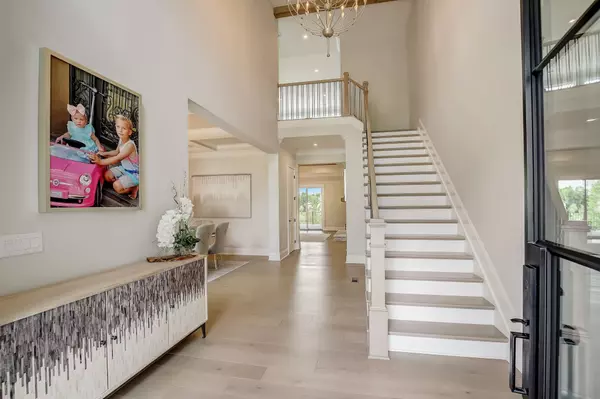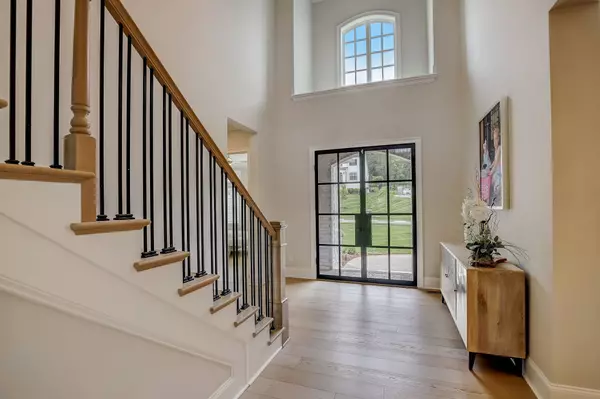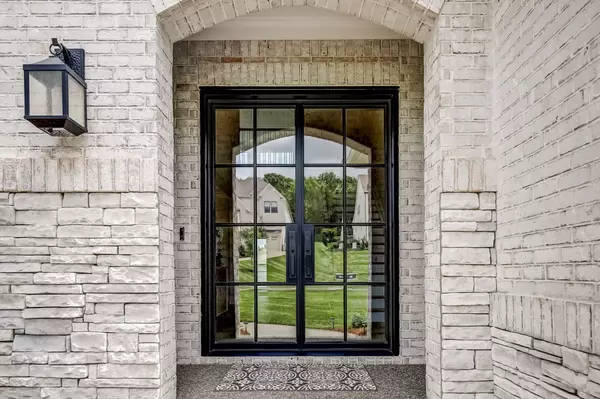$2,425,000
$2,500,000
3.0%For more information regarding the value of a property, please contact us for a free consultation.
5 Beds
6 Baths
5,665 SqFt
SOLD DATE : 07/25/2024
Key Details
Sold Price $2,425,000
Property Type Single Family Home
Sub Type Single Family Residence
Listing Status Sold
Purchase Type For Sale
Square Footage 5,665 sqft
Price per Sqft $428
Subdivision Traditions
MLS Listing ID 2656524
Sold Date 07/25/24
Bedrooms 5
Full Baths 5
Half Baths 1
HOA Fees $112/mo
HOA Y/N Yes
Year Built 2022
Annual Tax Amount $8,452
Lot Size 0.500 Acres
Acres 0.5
Lot Dimensions 110 X 198
Property Description
Feels like NEW CONSTRUCTION* Beautifully maintained* 10' ceilings* Walls of windows! 2 story foyer* Main level owner's suite featuring amazing spa-like bathroom & closet space* Additional 1st floor guest bedroom & office* Quartz center island kitchen~ top-of-line JennAir stainless appliances* Cabinets galore* Bar with beverage refrigerator* The best walk-in pantry & dry bar on the market* Desirable white oak wide plank wood floors* Central vac* Coffered, beamed & trey ceilings* All bedrooms have their own bathroom* Expansive upstairs rec room* Movie room with 120" projector screen 4K, 7.1 surround sound & theater seating* Walk-in storage* Covered patio w/ 3rd fireplace* 25' x 17' stone paver patio* Epoxy floored 3 CAR GARAGE* Ready Room/Mud room~ 2nd refrig in laundry room* Irrigation* Fantastic landscaped yard* Security cameras* Don't miss the Community Pool on the same street* Sidewalks* Underground utilities*
Location
State TN
County Williamson County
Rooms
Main Level Bedrooms 2
Interior
Interior Features Air Filter, Central Vacuum, Entry Foyer, Pantry, Smart Thermostat, Storage, Walk-In Closet(s), Primary Bedroom Main Floor
Heating Central, Natural Gas
Cooling Central Air, Electric
Flooring Carpet, Finished Wood, Tile
Fireplaces Number 3
Fireplace Y
Appliance Dishwasher, Disposal, Microwave, Refrigerator
Exterior
Exterior Feature Garage Door Opener, Smart Camera(s)/Recording
Garage Spaces 3.0
Utilities Available Electricity Available, Water Available
View Y/N false
Roof Type Shingle
Private Pool false
Building
Lot Description Level
Story 2
Sewer Public Sewer
Water Public
Structure Type Brick
New Construction false
Schools
Elementary Schools Kenrose Elementary
Middle Schools Woodland Middle School
High Schools Ravenwood High School
Others
HOA Fee Include Recreation Facilities
Senior Community false
Read Less Info
Want to know what your home might be worth? Contact us for a FREE valuation!

Our team is ready to help you sell your home for the highest possible price ASAP

© 2024 Listings courtesy of RealTrac as distributed by MLS GRID. All Rights Reserved.
GET MORE INFORMATION

REALTOR® | Lic# 368997






