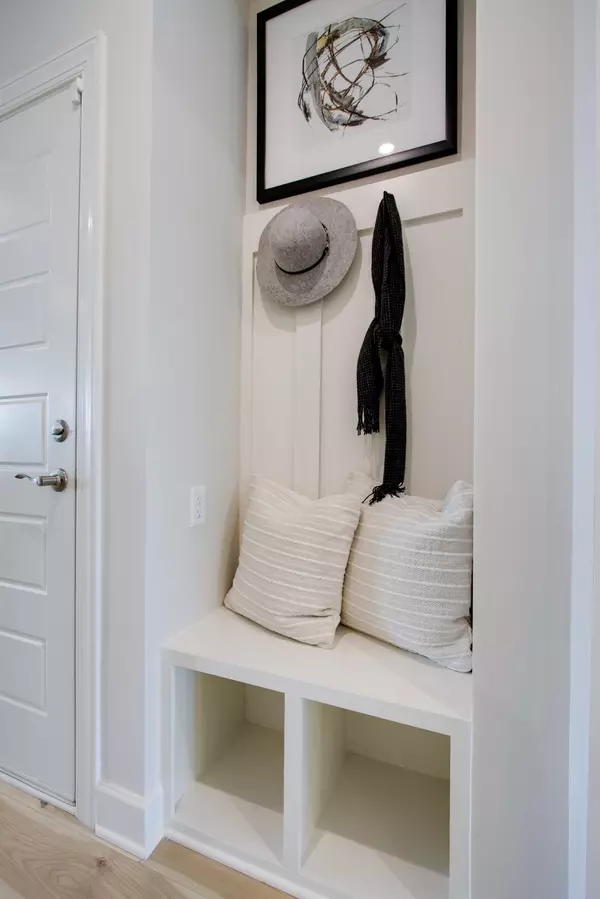$682,324
$681,854
0.1%For more information regarding the value of a property, please contact us for a free consultation.
4 Beds
4 Baths
2,884 SqFt
SOLD DATE : 09/03/2024
Key Details
Sold Price $682,324
Property Type Single Family Home
Sub Type Single Family Residence
Listing Status Sold
Purchase Type For Sale
Square Footage 2,884 sqft
Price per Sqft $236
Subdivision Waverly
MLS Listing ID 2621071
Sold Date 09/03/24
Bedrooms 4
Full Baths 3
Half Baths 1
HOA Fees $65/mo
HOA Y/N Yes
Year Built 2024
Annual Tax Amount $3,900
Property Description
The Landon- 4 bedrooms w/ primary down and full guest suite upstairs. Formal dining space and morning room included. Cozy open concept floorplan with shiplap fireplace. Oak tread stairs with open craftsmen railing. Large walk-in pantry with extra storage space. 10x20 concrete patio at the rear. Full front porch with brick and stone exterior facade. Gas heating and Tankless Water Heater. Shaker style cabinets w/ quartz or granite countertops. Stunning amenity center with state-of-the-art fitness center, pool, outdoor showers, farmers pavilion, and playground OPEN NOW!! $20k towards closing costs with our Mortgage Choice lenders!
Location
State TN
County Wilson County
Rooms
Main Level Bedrooms 1
Interior
Heating Central, Natural Gas
Cooling Central Air, Electric
Flooring Carpet, Finished Wood, Laminate, Tile
Fireplaces Number 1
Fireplace Y
Appliance Dishwasher, ENERGY STAR Qualified Appliances, Microwave
Exterior
Garage Spaces 2.0
Utilities Available Electricity Available, Water Available
View Y/N false
Roof Type Shingle
Private Pool false
Building
Story 2
Sewer Public Sewer
Water Public
Structure Type Brick,Stone
New Construction true
Schools
Elementary Schools Stoner Creek Elementary
Middle Schools West Wilson Middle School
High Schools Mt. Juliet High School
Others
HOA Fee Include Recreation Facilities
Senior Community false
Read Less Info
Want to know what your home might be worth? Contact us for a FREE valuation!

Our team is ready to help you sell your home for the highest possible price ASAP

© 2024 Listings courtesy of RealTrac as distributed by MLS GRID. All Rights Reserved.
GET MORE INFORMATION

REALTOR® | Lic# 368997






