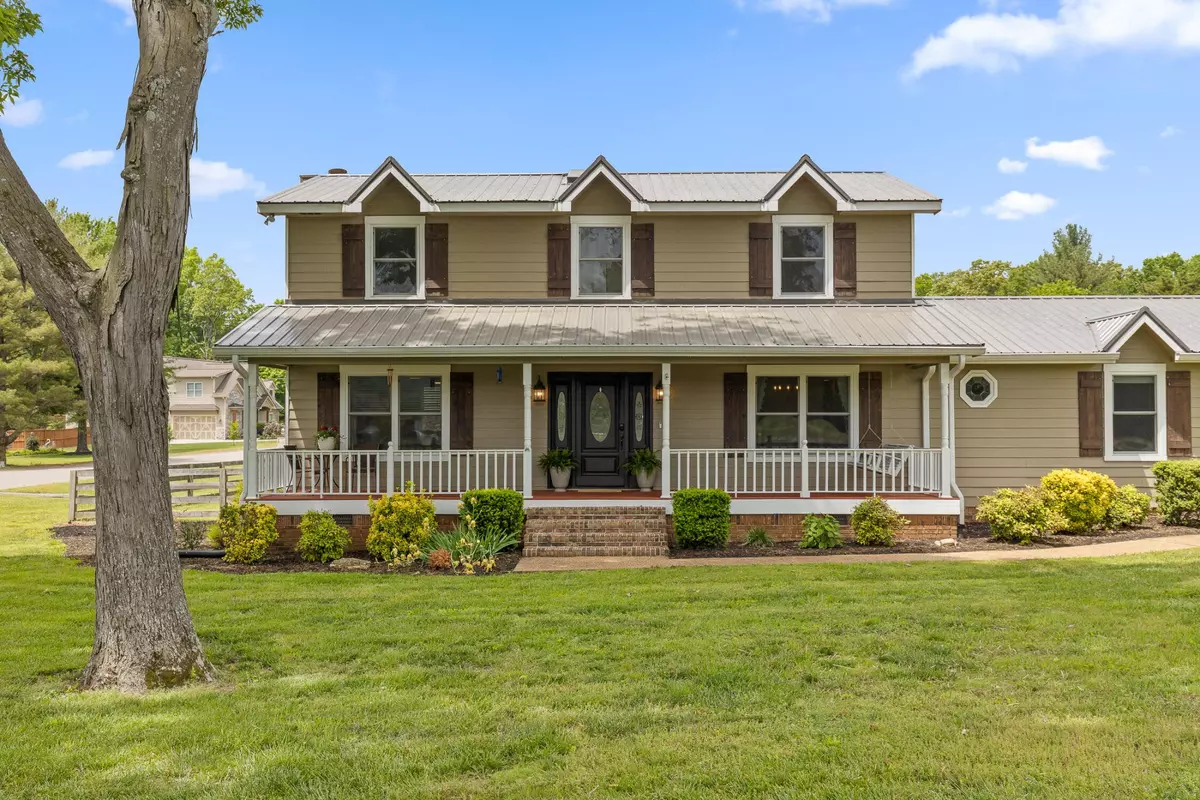$480,000
$500,000
4.0%For more information regarding the value of a property, please contact us for a free consultation.
3 Beds
3 Baths
2,300 SqFt
SOLD DATE : 09/09/2024
Key Details
Sold Price $480,000
Property Type Single Family Home
Sub Type Single Family Residence
Listing Status Sold
Purchase Type For Sale
Square Footage 2,300 sqft
Price per Sqft $208
Subdivision Heron Bay
MLS Listing ID 2650133
Sold Date 09/09/24
Bedrooms 3
Full Baths 3
HOA Fees $5/ann
HOA Y/N Yes
Year Built 1986
Annual Tax Amount $1,666
Lot Size 0.650 Acres
Acres 0.65
Lot Dimensions 200.76X150.0
Property Description
Welcome to 8301 Heron Circle- nestled in the established neighborhood of Heron Bay, offering views of the lake and mountains. This spacious residence sits on a large flat corner lot, providing ample space for relaxation and outdoor enjoyment. Key Features: * Scenic Views: Enjoy breathtaking views of the shimmering lake and picturesque mountains from the comfort of your home. * Inviting Front Porch: Relax and unwind on the charming front porch, perfect for enjoying your morning coffee or evening sunsets. * Formal Dining Room: Host holidays and dinner parties in the formal dining room, adorned with tasteful finishes and ample space for entertaining guests. * Cozy Living Room: Gather around the stone fireplace in the cozy living room (hardwood floors under new carpet), which seamlessly flows into the open kitchen. * Spacious Kitchen: The well-appointed kitchen features modern appliances, ample counter space, and a breakfast nook bathed in natural light. * Versatile office space: The private office on main floor is ideal for remote work or creative pursuits. Providing the perfect environment for productivity. * Tranquil Outdoor Space: Step outside to your expansive backyard oasis, offering endless possibilities for outdoor recreation and leisure. Location: Situated in a highly sought-after neighborhood, steps away from Savannah Bay, this home offers the perfect blend of tranquility and convenience. Enjoy easy access to local amenities, parks, and recreational activities, while still being within close proximity to schools, shopping, and dining options. Don't miss the opportunity to make this serene retreat your own! Contact us today to schedule a private tour.
Location
State TN
County Hamilton County
Interior
Interior Features Walk-In Closet(s)
Heating Central, Natural Gas
Cooling Central Air, Electric
Flooring Carpet, Finished Wood, Tile
Fireplaces Number 1
Fireplace Y
Appliance Refrigerator, Disposal, Dishwasher
Exterior
Garage Spaces 2.0
Utilities Available Electricity Available, Water Available
View Y/N true
View Water, Mountain(s)
Roof Type Metal
Private Pool false
Building
Lot Description Level, Corner Lot, Other
Story 1.5
Sewer Septic Tank
Water Public
Structure Type Brick,Other
New Construction false
Schools
Elementary Schools Snow Hill Elementary School
Middle Schools Hunter Middle School
High Schools Ooltewah High School
Others
Senior Community false
Read Less Info
Want to know what your home might be worth? Contact us for a FREE valuation!

Our team is ready to help you sell your home for the highest possible price ASAP

© 2024 Listings courtesy of RealTrac as distributed by MLS GRID. All Rights Reserved.
GET MORE INFORMATION

REALTOR® | Lic# 368997






