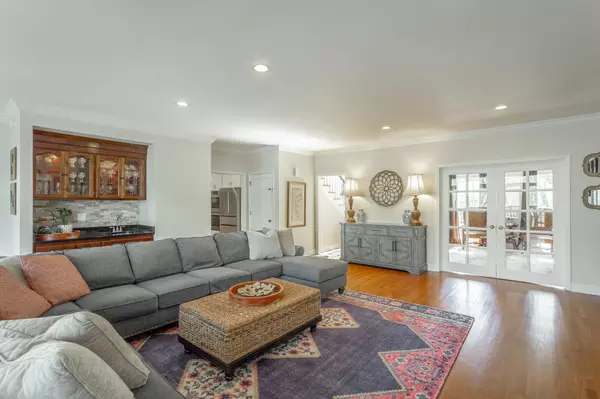$624,900
$624,900
For more information regarding the value of a property, please contact us for a free consultation.
4 Beds
5 Baths
4,806 SqFt
SOLD DATE : 06/22/2022
Key Details
Sold Price $624,900
Property Type Single Family Home
Sub Type Single Family Residence
Listing Status Sold
Purchase Type For Sale
Square Footage 4,806 sqft
Price per Sqft $130
Subdivision Hidden Trace
MLS Listing ID 2718980
Sold Date 06/22/22
Bedrooms 4
Full Baths 4
Half Baths 1
HOA Fees $8/ann
HOA Y/N Yes
Year Built 1991
Annual Tax Amount $3,782
Lot Size 0.810 Acres
Acres 0.81
Lot Dimensions 173X204
Property Description
Beautifully updated home with lots of room to spread out on large private lot in super convenient location! As you step inside the front door you'll love the open staircase, real hardwood floors that run throughout the home and the formal dining room and large office. Walking through the foyer you'll be amazed at the huge living room with gas fireplace, built-in shelving, wet bar and full wall of french doors. The kitchen has been recently updated with huge custom island, high end appliances and plentiful cabinets. The main level master suite is enormous and features a double tray ceiling, fireplace, hardwood floors, and french door access to the back deck. The gorgeous master bathroom has also been completely remodeled with a free standing tub, huge two person tile shower, his-and-hers closets and separate vanities. Upstairs you'll find a second master suite with walk-in closet and ensuite bath, plus two more spacious bedrooms that share another full bathroom. There's a large covered patio off the top floor that's private and perfect for a good book, and there is also a huge finished storage area that currently serves as a play room. The full basement is half finished space and includes a full bathroom and walk-out access to the back yard. The driveway extends to the basement garage which is perfect for storage or a work shop. The back yard is very private and provides many opportunities to explore with open grass areas, water feature, koi pond and woods. All of this located just minutes to I-75 and Battlefield Parkway, providing easy access to Chattanooga and Dalton!
Location
State GA
County Catoosa County
Rooms
Main Level Bedrooms 1
Interior
Interior Features Entry Foyer, High Ceilings, Open Floorplan, Walk-In Closet(s), Wet Bar, Primary Bedroom Main Floor
Heating Central, Natural Gas
Cooling Central Air, Electric
Flooring Finished Wood, Tile
Fireplaces Number 3
Fireplace Y
Appliance Microwave, Dishwasher
Exterior
Exterior Feature Garage Door Opener
Garage Spaces 3.0
Utilities Available Electricity Available, Water Available
View Y/N false
Roof Type Other
Private Pool false
Building
Lot Description Level, Sloped, Wooded, Cul-De-Sac, Other
Story 3
Sewer Septic Tank
Water Public
Structure Type Other,Brick
New Construction false
Schools
Elementary Schools Ringgold Primary School
Middle Schools Ringgold Middle School
High Schools Ringgold High School
Others
Senior Community false
Read Less Info
Want to know what your home might be worth? Contact us for a FREE valuation!

Our team is ready to help you sell your home for the highest possible price ASAP

© 2024 Listings courtesy of RealTrac as distributed by MLS GRID. All Rights Reserved.
GET MORE INFORMATION

REALTOR® | Lic# 368997






