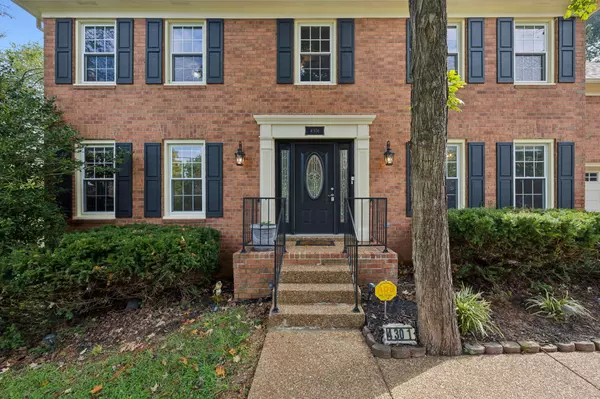$475,000
$485,000
2.1%For more information regarding the value of a property, please contact us for a free consultation.
4 Beds
3 Baths
2,560 SqFt
SOLD DATE : 11/13/2024
Key Details
Sold Price $475,000
Property Type Single Family Home
Sub Type Single Family Residence
Listing Status Sold
Purchase Type For Sale
Square Footage 2,560 sqft
Price per Sqft $185
Subdivision Oakcrest
MLS Listing ID 2743432
Sold Date 11/13/24
Bedrooms 4
Full Baths 2
Half Baths 1
HOA Fees $25/ann
HOA Y/N Yes
Year Built 1988
Annual Tax Amount $2,368
Lot Size 10,454 Sqft
Acres 0.24
Lot Dimensions 95 X 130
Property Description
1% closing cost credit of loan amount with Suggested Lender! Seller offering $9,000 towards paint and repairs! Discover this charming home just 20 mins from the heart of Nashville! Move-In Ready! Nestled on one of the first lots as you enter the community, this residence offers both comfort and convenience. Walking distance to Hermitage Train Station and easy access to shopping, the interstate, and Percy Priest or Old Hickory Lake. Roof is only 4 years old and all appliances have been updated within the last 6 years. Spacious layout includes a family room, living room, formal dining room, and a bright kitchen with breakfast nook on the main level. Upstairs, you'll find the primary suite complete with a walk-in closet and large bathroom featuring double vanities, soaking tub, and tiled walk-in shower. Three additional bedrooms, another full bathroom, along with a bonus room provide room for the whole family. Step outside to discover a private patio and tree-lined backyard!
Location
State TN
County Davidson County
Interior
Interior Features Ceiling Fan(s), Entry Foyer, Extra Closets, Pantry, Smart Appliance(s), Smart Thermostat, Storage, Walk-In Closet(s)
Heating Central, Natural Gas
Cooling Central Air, Electric
Flooring Carpet, Finished Wood
Fireplaces Number 1
Fireplace Y
Appliance Trash Compactor, Dishwasher, Dryer, Microwave, Refrigerator, Washer
Exterior
Exterior Feature Garage Door Opener
Garage Spaces 2.0
Utilities Available Electricity Available, Water Available
View Y/N false
Roof Type Asphalt
Private Pool false
Building
Story 2
Sewer Public Sewer
Water Public
Structure Type Brick,Vinyl Siding
New Construction false
Schools
Elementary Schools Dodson Elementary
Middle Schools Dupont Tyler Middle
High Schools Mcgavock Comp High School
Others
HOA Fee Include Maintenance Grounds
Senior Community false
Read Less Info
Want to know what your home might be worth? Contact us for a FREE valuation!

Our team is ready to help you sell your home for the highest possible price ASAP

© 2024 Listings courtesy of RealTrac as distributed by MLS GRID. All Rights Reserved.
GET MORE INFORMATION

REALTOR® | Lic# 368997






