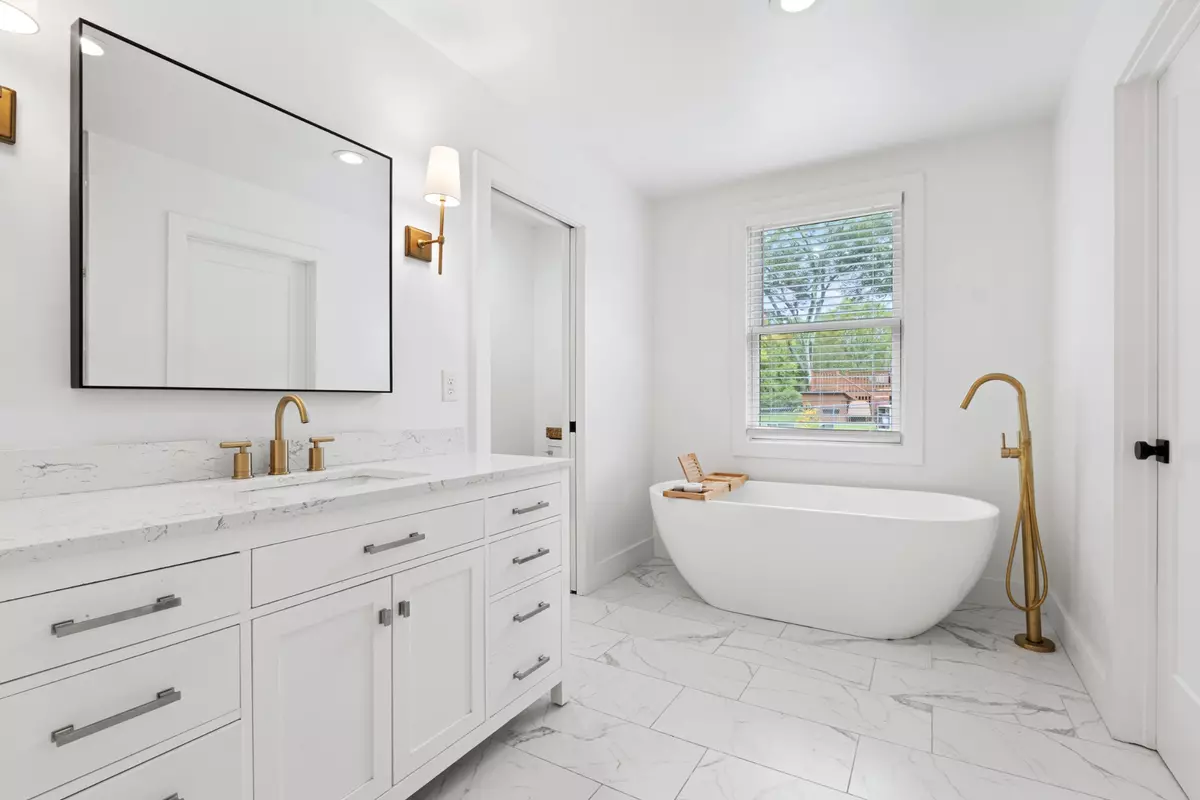$535,000
$560,000
4.5%For more information regarding the value of a property, please contact us for a free consultation.
4 Beds
2 Baths
2,290 SqFt
SOLD DATE : 11/14/2024
Key Details
Sold Price $535,000
Property Type Single Family Home
Sub Type Single Family Residence
Listing Status Sold
Purchase Type For Sale
Square Footage 2,290 sqft
Price per Sqft $233
Subdivision H B Chadwell
MLS Listing ID 2708904
Sold Date 11/14/24
Bedrooms 4
Full Baths 2
HOA Y/N No
Year Built 1965
Annual Tax Amount $2,528
Lot Size 0.470 Acres
Acres 0.47
Lot Dimensions 142 X 152
Property Description
MOTIVATED SELLER! Just 15-20 minutes to East Nashville and Downtown Nashville! Tucked in a serene cul-de-sac, this stunning home offers elegance, modern updates, and warmth—perfect for those seeking peace and style. Extensively renovated in 2021, it blends contemporary design with timeless charm while still offering opportunities to make it your own! The new master suite features hardwood floors, a spa-like bathroom with a soaking tub and walk-in shower, and a spacious walk-in closet. The custom kitchen boasts an island with bar seating, gas range, wine fridge, and a walk-in pantry, flowing into the light-filled living room. Outdoors, a spacious yard offers endless possibilities for entertainment. With additional modern finishes, energy efficiency, and ample storage, this move-in-ready gem won't last long! 42 hour First right of refusal. Accepting back-up offers.
Location
State TN
County Davidson County
Rooms
Main Level Bedrooms 4
Interior
Interior Features Air Filter, Ceiling Fan(s), Extra Closets, Pantry, Smart Camera(s)/Recording, Smart Thermostat
Heating Central, Natural Gas
Cooling Central Air, Electric
Flooring Finished Wood
Fireplaces Number 2
Fireplace Y
Appliance Dishwasher, Disposal, Microwave, Refrigerator, Stainless Steel Appliance(s), Washer
Exterior
Exterior Feature Smart Camera(s)/Recording
Garage Spaces 2.0
Utilities Available Electricity Available, Water Available
View Y/N false
Roof Type Asphalt
Private Pool false
Building
Lot Description Cul-De-Sac
Story 1
Sewer Public Sewer
Water Public
Structure Type Brick
New Construction false
Schools
Elementary Schools Neely'S Bend Elementary
Middle Schools Neely'S Bend Middle
High Schools Hunters Lane Comp High School
Others
Senior Community false
Read Less Info
Want to know what your home might be worth? Contact us for a FREE valuation!

Our team is ready to help you sell your home for the highest possible price ASAP

© 2024 Listings courtesy of RealTrac as distributed by MLS GRID. All Rights Reserved.
GET MORE INFORMATION

REALTOR® | Lic# 368997






