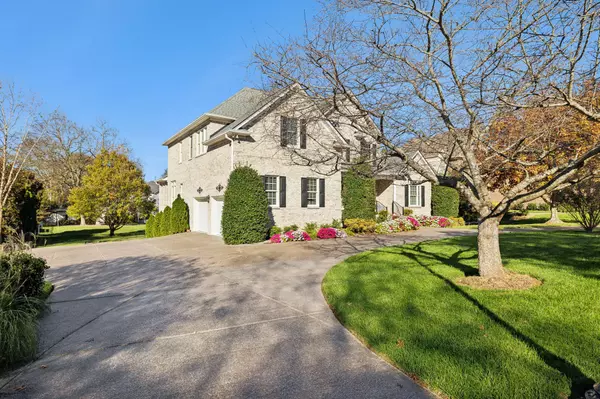$1,000,000
$1,000,000
For more information regarding the value of a property, please contact us for a free consultation.
5 Beds
5 Baths
4,338 SqFt
SOLD DATE : 12/20/2024
Key Details
Sold Price $1,000,000
Property Type Single Family Home
Sub Type Single Family Residence
Listing Status Sold
Purchase Type For Sale
Square Footage 4,338 sqft
Price per Sqft $230
Subdivision Woodhaven Phase I
MLS Listing ID 2759103
Sold Date 12/20/24
Bedrooms 5
Full Baths 4
Half Baths 1
HOA Fees $31/ann
HOA Y/N Yes
Year Built 2008
Annual Tax Amount $4,529
Lot Size 0.540 Acres
Acres 0.54
Lot Dimensions 105 X 236.42 IRR
Property Description
Welcome to this stunning 4,338-square-foot home in the highly sought-after Woodhaven neighborhood! This spacious residence offers a flowing layout, featuring high ceilings, abundant natural light, and beautifully crafted details throughout. The main level boasts a well-appointed kitchen with custom cabinetry, and a large breakfast area—perfect for entertaining. The formal dining area and living room provide elegant gathering spaces, while the cozy family room is ideal for relaxing. The generously sized bedrooms offer comfort and privacy, and the luxurious owner's suite includes a spa-like bathroom with a soaking tub, separate shower, and dual vanities. The massive, finished basement opens up endless possibilities. It can serve as a recreational space, home theater, gym, or guest suite—the choice is yours. This level also offers plenty of storage and walk-out access to the beautifully landscaped backyard. With its convenient location near schools, parks, shopping, and dining, this home in Woodhaven is an exceptional opportunity to live in comfort and style. Don't miss your chance to call this impressive property your own!
Location
State TN
County Sumner County
Rooms
Main Level Bedrooms 1
Interior
Interior Features Ceiling Fan(s), Entry Foyer, Extra Closets, High Ceilings, Pantry, Storage, Walk-In Closet(s), Primary Bedroom Main Floor
Heating Natural Gas
Cooling Central Air, Dual
Flooring Carpet, Finished Wood, Tile
Fireplaces Number 1
Fireplace Y
Exterior
Exterior Feature Garage Door Opener, Irrigation System
Garage Spaces 4.0
Utilities Available Natural Gas Available, Water Available
View Y/N false
Roof Type Asphalt
Private Pool false
Building
Lot Description Level
Story 3
Sewer Public Sewer
Water Public
Structure Type Brick
New Construction false
Schools
Elementary Schools Howard Elementary
Middle Schools Rucker Stewart Middle
High Schools Gallatin Senior High School
Others
Senior Community false
Read Less Info
Want to know what your home might be worth? Contact us for a FREE valuation!

Our team is ready to help you sell your home for the highest possible price ASAP

© 2024 Listings courtesy of RealTrac as distributed by MLS GRID. All Rights Reserved.
GET MORE INFORMATION

REALTOR® | Lic# 368997






