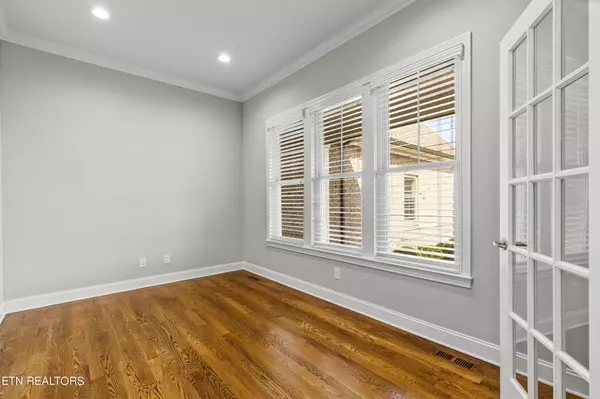$840,000
$850,000
1.2%For more information regarding the value of a property, please contact us for a free consultation.
4 Beds
3 Baths
2,967 SqFt
SOLD DATE : 09/05/2024
Key Details
Sold Price $840,000
Property Type Single Family Home
Sub Type Single Family Residence
Listing Status Sold
Purchase Type For Sale
Square Footage 2,967 sqft
Price per Sqft $283
Subdivision Stone Harbor Unit 3
MLS Listing ID 2903284
Sold Date 09/05/24
Bedrooms 4
Full Baths 3
HOA Fees $41/ann
HOA Y/N Yes
Year Built 2021
Annual Tax Amount $2,060
Lot Size 0.430 Acres
Acres 0.43
Property Sub-Type Single Family Residence
Property Description
Welcome to your luxury ''one level living'' Ranch home in the sought after Stone Harbor subdivision! Your open plan features a spacious great room highlighted by a floor to ceiling stacked stone fireplace, and a well appointed gourmet kitchen with beautiful granite counters, dovetail cabinetry, a 5 burner gas stove, breakfast room, oversized island and custom walk in pantry. Your primary suite overlooks the beautiful back yard and features an incredible zero entry shower, generous double vanities, a huge closet and convenient entry to the laundry room. A dedicated office with french doors and 2 more bedrooms with a full bathroom complete the main level. An upper level rec room/4th bedroom has 2 closets and a luxurious full bathroom, making a great spot for guests! Your 19'X14' covered rear patio is a great spot to relax overlooking you private back yard, and your oversized 3 car side entry garage offers plenty of parking and storage. The crawlspace is fully encapsulated as well! Stone Harbor is a gorgeous subdivision sitting accross from the lake and offers a wonderful neighborhood pool, clubhouse and sidewalks.
Location
State TN
County Loudon County
Rooms
Main Level Bedrooms 4
Interior
Interior Features Ceiling Fan(s), Primary Bedroom Main Floor
Heating Central, Electric
Cooling Central Air, Ceiling Fan(s)
Flooring Carpet, Wood, Tile
Fireplaces Number 1
Fireplace Y
Appliance Dishwasher, Disposal, Microwave, Refrigerator, Oven
Exterior
Garage Spaces 3.0
Amenities Available Clubhouse, Pool, Sidewalks
View Y/N false
Private Pool false
Building
Lot Description Private, Level
Story 1
Structure Type Frame,Other,Brick
New Construction false
Schools
Elementary Schools Highland Park Elementary
Middle Schools North Middle School
High Schools Loudon High School
Others
Senior Community false
Special Listing Condition Standard
Read Less Info
Want to know what your home might be worth? Contact us for a FREE valuation!

Our team is ready to help you sell your home for the highest possible price ASAP

© 2025 Listings courtesy of RealTrac as distributed by MLS GRID. All Rights Reserved.
GET MORE INFORMATION

REALTOR® | Lic# 368997






