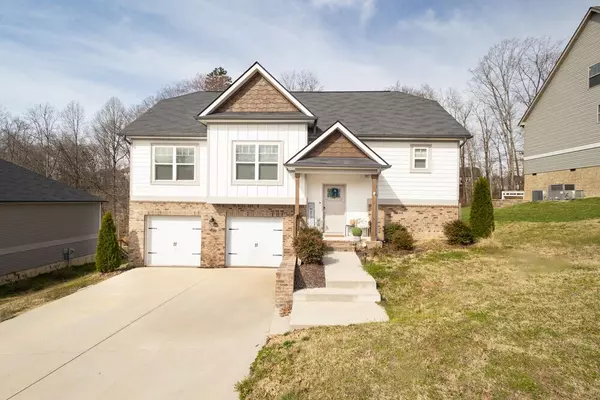$410,000
$422,000
2.8%For more information regarding the value of a property, please contact us for a free consultation.
4 Beds
3 Baths
2,093 SqFt
SOLD DATE : 06/20/2025
Key Details
Sold Price $410,000
Property Type Single Family Home
Sub Type Single Family Residence
Listing Status Sold
Purchase Type For Sale
Square Footage 2,093 sqft
Price per Sqft $195
Subdivision Sedman Hills
MLS Listing ID 2922672
Sold Date 06/20/25
Bedrooms 4
Full Baths 3
HOA Y/N No
Year Built 2020
Annual Tax Amount $1,539
Lot Size 0.370 Acres
Acres 0.37
Lot Dimensions 75.5x214.5
Property Sub-Type Single Family Residence
Property Description
Welcome to this stunning Craftsman-style home, where modern design meets ultimate comfort. You'll immediately fall in love with the bright and airy living area, featuring a cozy gas fireplace—perfect for those chilly evenings. The open-concept layout seamlessly connects the living room, dining area, and stylish kitchen, which boasts granite countertops, plenty of cabinet space, and a handy pantry for extra storage.Step outside to the upper back deck and take in views of the expansive, fenced-in backyard, perfect for entertaining or unwinding. On the main level, you'll find three inviting bedrooms and two full bathrooms, including a master suite with elegant tray ceilings, an ensuite bathroom complete with dual vanities, a soaking tub, a walk-in shower, and a generously sized walk-in closet. Each bedroom is designed with large windows and ample closet space. Venture downstairs to the daylight basement, which features a spacious room and full bathroom. The lower back deck provides convenient access to the outdoor space. Situated in the sought-after Sedman Hills community, you'll enjoy quick access to all of Hixson's shops and restaurants. Don't miss your chance to call this beautiful home your own! Step outside to your pristine backyard, complete with a full privacy fence and upper and lower decks - perfect for hosting gatherings or simply enjoying quiet moments outdoors. Enjoy the convenience of being just minutes from shopping, dining, and parks, with easy access to Downtown Chattanooga in just 20 minutes. Embrace the best of Lakesite living schedule your showing today!
Location
State TN
County Hamilton County
Rooms
Main Level Bedrooms 3
Interior
Interior Features Ceiling Fan(s), High Ceilings, Open Floorplan, Walk-In Closet(s), Primary Bedroom Main Floor
Heating Central, Natural Gas
Cooling Central Air, Electric
Flooring Carpet, Tile
Fireplaces Number 1
Fireplace Y
Appliance Refrigerator, Microwave, Electric Range, Disposal, Dishwasher
Exterior
Garage Spaces 2.0
Utilities Available Electricity Available, Water Available
Amenities Available Sidewalks
View Y/N false
Roof Type Asphalt
Private Pool false
Building
Lot Description Level, Other
Story 2
Sewer Public Sewer
Water Public
Structure Type Fiber Cement,Vinyl Siding,Other,Brick
New Construction false
Schools
Elementary Schools Daisy Elementary School
Middle Schools Soddy Daisy Middle School
High Schools Soddy Daisy High School
Others
Senior Community false
Special Listing Condition Standard
Read Less Info
Want to know what your home might be worth? Contact us for a FREE valuation!

Our team is ready to help you sell your home for the highest possible price ASAP

© 2025 Listings courtesy of RealTrac as distributed by MLS GRID. All Rights Reserved.
GET MORE INFORMATION

REALTOR® | Lic# 368997






