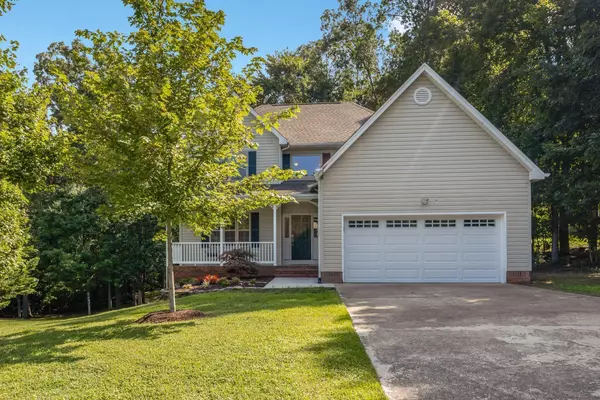$420,000
$420,000
For more information regarding the value of a property, please contact us for a free consultation.
3 Beds
3 Baths
1,973 SqFt
SOLD DATE : 08/26/2025
Key Details
Sold Price $420,000
Property Type Single Family Home
Sub Type Single Family Residence
Listing Status Sold
Purchase Type For Sale
Square Footage 1,973 sqft
Price per Sqft $212
Subdivision Misty Valley
MLS Listing ID 2981481
Sold Date 08/26/25
Bedrooms 3
Full Baths 2
Half Baths 1
HOA Y/N No
Year Built 1996
Annual Tax Amount $2,315
Lot Size 0.980 Acres
Acres 0.98
Lot Dimensions 72.05 x 314.29
Property Sub-Type Single Family Residence
Property Description
Welcome to your dream home in the highly sought after Misty Valley community! This beautifully maintained two-story home offers 3 spacious bedrooms and 2.5 bathrooms, and 1973 sq ft of comfortable living space nestled on a serene .98 acre lot surrounded by mature trees and lush greenery. Key Features: Granite countertops and island in the kitchen The gleaming white cabinets enhance the kitchen, which will be a gathering place for friends and family.. Brand new carpet upstairs making for comfortable navigating to spacious master and two guest bedrooms with Luxury Vinyl Plank Flooring . There is a full bath to share. Newly painted trim adds a fresh modern touch. Double vanity in the master bathroom along with jetted tub for spa like comfort. Energy-efficient Thermal-pane windows. Durable architectural dimensional 30-year roof. installed 2011. Low maintenance vinyl with brick foundation. Large front porch for evening or morning enjoyment, Partially finished basement has endless possibilities, plumbed for bathroom ready to customize. From the large deck, enjoy the peaceful views and privacy of the tree-lined backyard, perfect for entertaining or simply relaxing in nature. The large lot provides ample room for gardening, play, or future expansion. This home is move-in ready and waiting for you!. Don't miss out on a this rare opportunity to own a beautiful, well loved home in Misty Valley. Gas Lanterns light the way to each home in the community. Call Broker Bay today to schedule your private showing. No showings from 8 pm Friday to 8 pm Saturday.
Location
State TN
County Hamilton County
Interior
Interior Features Ceiling Fan(s), High Ceilings, Open Floorplan, Walk-In Closet(s), Air Filter
Heating Central, Natural Gas
Cooling Central Air, Electric
Flooring Carpet, Other
Fireplaces Number 1
Fireplace Y
Appliance Stainless Steel Appliance(s), Refrigerator, Microwave, Electric Range, Cooktop, Disposal, Dishwasher, Dryer, Washer
Exterior
Garage Spaces 2.0
Utilities Available Electricity Available, Natural Gas Available
View Y/N false
Roof Type Asphalt
Private Pool false
Building
Lot Description Other
Story 2
Sewer Septic Tank
Water Other
Structure Type Vinyl Siding,Other,Brick
New Construction false
Schools
Elementary Schools Ooltewah Elementary School
Middle Schools Ooltewah Middle School
High Schools Ooltewah High School
Others
Senior Community false
Special Listing Condition Standard
Read Less Info
Want to know what your home might be worth? Contact us for a FREE valuation!

Our team is ready to help you sell your home for the highest possible price ASAP

© 2025 Listings courtesy of RealTrac as distributed by MLS GRID. All Rights Reserved.
GET MORE INFORMATION
REALTOR® | Lic# 368997






