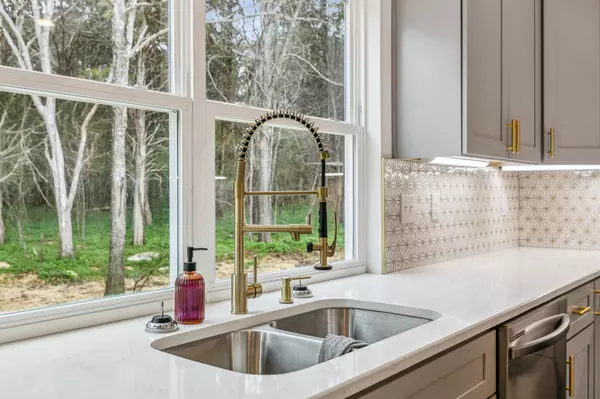$514,900
$514,900
For more information regarding the value of a property, please contact us for a free consultation.
2 Beds
3 Baths
2,500 SqFt
SOLD DATE : 08/27/2025
Key Details
Sold Price $514,900
Property Type Single Family Home
Sub Type Single Family Residence
Listing Status Sold
Purchase Type For Sale
Square Footage 2,500 sqft
Price per Sqft $205
Subdivision 3520 W Jefferson Pike
MLS Listing ID 2807048
Sold Date 08/27/25
Bedrooms 2
Full Baths 2
Half Baths 1
HOA Y/N No
Year Built 2025
Annual Tax Amount $245
Lot Size 0.440 Acres
Acres 0.44
Property Sub-Type Single Family Residence
Property Description
BACK ON THE MARKET!! Discover modern living at its finest with this beautiful NEW construction home that features 2 bedrooms, a Study/Bonus room that can be used as a 3rd bedroom, and 2.5 baths. Relax by the fireplace in the cozy living room. The heart of the home is the beautifully designed kitchen, featuring quartz countertops, a large kitchen island with matching quartz, and plenty of cabinet space for all your storage needs. The spacious master bedroom comes with two walk-in closets and a luxurious master bath. Boasting an extra large walk-in shower, soaker tub, and quartz double vanities. Enjoy your evenings on the covered front porch or back patio where you can savor the picturesque backyard view surrounded by trees—a tranquil escape in your own backyard! Don't miss the opportunity to make this exceptional home yours. Conveniently located just a few minutes from I-840, this home offers both serenity and accessibility, giving you the best of both worlds. Ask about our 2/1 buy down!
Location
State TN
County Rutherford County
Interior
Interior Features Air Filter, Ceiling Fan(s), Extra Closets, Open Floorplan, Pantry, Smart Thermostat, Walk-In Closet(s), High Speed Internet, Kitchen Island
Heating Heat Pump
Cooling Ceiling Fan(s), Central Air, Electric
Flooring Tile, Vinyl
Fireplaces Number 1
Fireplace Y
Appliance Built-In Electric Oven, Built-In Electric Range, Dishwasher, Microwave, Refrigerator, Stainless Steel Appliance(s), Smart Appliance(s), Water Purifier
Exterior
Garage Spaces 2.0
Utilities Available Electricity Available, Water Available, Cable Connected
View Y/N false
Roof Type Asphalt
Private Pool false
Building
Lot Description Level
Story 2
Sewer Septic Tank
Water Private
Structure Type Hardboard Siding
New Construction true
Schools
Elementary Schools Wilson Elementary School
Middle Schools Siegel Middle School
High Schools Siegel High School
Others
Senior Community false
Special Listing Condition Standard
Read Less Info
Want to know what your home might be worth? Contact us for a FREE valuation!

Our team is ready to help you sell your home for the highest possible price ASAP

© 2025 Listings courtesy of RealTrac as distributed by MLS GRID. All Rights Reserved.
GET MORE INFORMATION
REALTOR® | Lic# 368997






