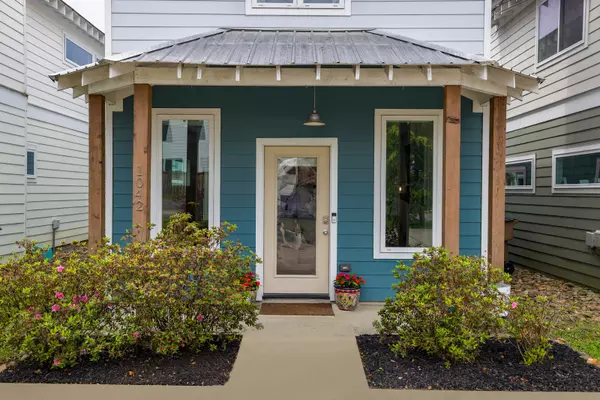$540,000
$529,900
1.9%For more information regarding the value of a property, please contact us for a free consultation.
3 Beds
3 Baths
1,577 SqFt
SOLD DATE : 09/09/2025
Key Details
Sold Price $540,000
Property Type Single Family Home
Sub Type Horizontal Property Regime - Detached
Listing Status Sold
Purchase Type For Sale
Square Footage 1,577 sqft
Price per Sqft $342
Subdivision 1040 Zophi Street Townhomes
MLS Listing ID 2923046
Sold Date 09/09/25
Bedrooms 3
Full Baths 3
HOA Y/N No
Year Built 2015
Annual Tax Amount $3,046
Lot Size 871 Sqft
Acres 0.02
Property Sub-Type Horizontal Property Regime - Detached
Property Description
OPEN HOUSE CANCELLED. Come & tour this charming cottage home that's perched on a quiet dead-end street in a walkable East Nashville location! Ideal for either owner-occupant or investor! Built in 2015, this beauty features a livable, open-concept layout with modern finishes including stained concrete floors, sand & finish hardwoods, floating shelves and an abundance of natural light! You'll be amazed at the 2-story volume ceiling that accentuates three oversized windows along the staircase. The main level bedroom is versatile and can be used as an office, with two spacious bedrooms on the second level. All three bedrooms are private and feature ensuite bathrooms and plenty of closet space! The seamless floor plan includes a living room with wood-burning fireplace with tile surround that opens to a fabulous kitchen with bar seating and separate pantry. You'll appreciate the timeless finishes throughout including stainless appliances, quartz countertops, chrome fixtures, subway tile, ceiling fans and recessed lighting! The covered front porch is a great place to relax, while the large rear deck overlooks a fenced yard with lush green lawn. It's a great space to entertain guests, with plenty of room to add a garden, swing set or fire pit if it suits you! All this in a convenient East Hill location! Refrigerator, washer, dryer, shed & Ring doorbell included! Up to 1% lender credit on the loan amount when buyer uses Seller's Preferred Lender! Come and see this charmer today!
Location
State TN
County Davidson County
Rooms
Main Level Bedrooms 1
Interior
Interior Features Ceiling Fan(s), High Ceilings, Open Floorplan, Pantry, Smart Camera(s)/Recording, Walk-In Closet(s), High Speed Internet
Heating Central, Electric
Cooling Ceiling Fan(s), Central Air, Electric
Flooring Concrete, Wood, Tile
Fireplaces Number 1
Fireplace Y
Appliance Electric Oven, Electric Range, Dishwasher, Disposal, Dryer, Microwave, Refrigerator, Washer
Exterior
Utilities Available Electricity Available, Water Available, Cable Connected
View Y/N false
Roof Type Asphalt
Private Pool false
Building
Lot Description Level
Story 2
Sewer Public Sewer
Water Public
Structure Type Fiber Cement
New Construction false
Schools
Elementary Schools Hattie Cotton Elementary
Middle Schools Jere Baxter Middle
High Schools Maplewood Comp High School
Others
Senior Community false
Special Listing Condition Standard
Read Less Info
Want to know what your home might be worth? Contact us for a FREE valuation!

Our team is ready to help you sell your home for the highest possible price ASAP

© 2025 Listings courtesy of RealTrac as distributed by MLS GRID. All Rights Reserved.
GET MORE INFORMATION

REALTOR® | Lic# 368997






