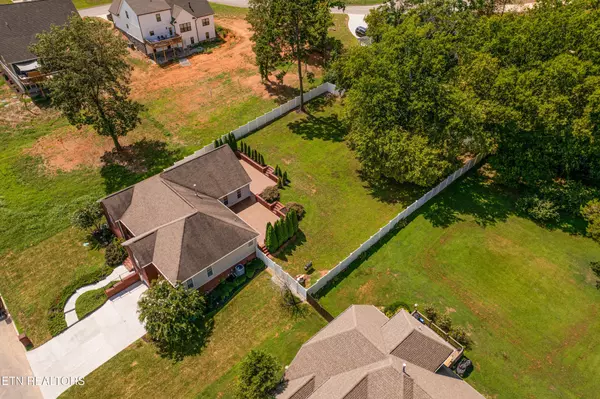$820,000
$845,000
3.0%For more information regarding the value of a property, please contact us for a free consultation.
3 Beds
3 Baths
4,019 SqFt
SOLD DATE : 09/30/2025
Key Details
Sold Price $820,000
Property Type Single Family Home
Sub Type Single Family Residence
Listing Status Sold
Purchase Type For Sale
Square Footage 4,019 sqft
Price per Sqft $204
Subdivision Thomas Woods
MLS Listing ID 3006287
Sold Date 09/30/25
Bedrooms 3
Full Baths 3
HOA Fees $25/mo
HOA Y/N Yes
Year Built 2007
Annual Tax Amount $1,933
Lot Size 0.490 Acres
Acres 0.49
Lot Dimensions 106x200
Property Sub-Type Single Family Residence
Property Description
Recently appraised at $861,000, this 4,019 sq ft home on a half-acre lot delivers exceptional value in the heart of Lenoir City. Completely updated throughout, it blends timeless style with modern comfort.
The main level showcases a chef's kitchen with premium finishes, a spacious living area, and a luxury primary suite with spa bath and dual custom closets. Two additional bedrooms plus two versatile flex rooms offer space for home office, playroom, or guests.
The fully finished basement expands your options with two oversized bonus spaces perfect for entertaining, fitness, or a home theater. The oversized 2-car garage with attached workshop provides extra storage and functionality.
Step outside to nearly 1,200 sq ft of deck space, overlooking a private, fenced backyard with room for kids, pets, and gatherings.
Located minutes from shopping, dining, and Choto Marina, this home balances privacy with convenience. A rare opportunity to own a move-in ready property with upgrades throughout.
Location
State TN
County Loudon County
Interior
Interior Features Walk-In Closet(s), Pantry, Ceiling Fan(s)
Heating Central, Electric, Natural Gas
Cooling Central Air, Ceiling Fan(s)
Flooring Wood, Tile
Fireplaces Number 1
Fireplace Y
Appliance Dishwasher, Range, Refrigerator
Exterior
Exterior Feature Gas Grill
Garage Spaces 2.0
Utilities Available Electricity Available, Natural Gas Available, Water Available
View Y/N false
Private Pool false
Building
Lot Description Level, Rolling Slope
Story 2
Sewer Septic Tank
Water Public
Structure Type Other,Brick
New Construction false
Schools
Elementary Schools Highland Park Elementary
Middle Schools North Middle School
High Schools Loudon High School
Others
Senior Community false
Special Listing Condition Standard
Read Less Info
Want to know what your home might be worth? Contact us for a FREE valuation!

Our team is ready to help you sell your home for the highest possible price ASAP

© 2025 Listings courtesy of RealTrac as distributed by MLS GRID. All Rights Reserved.
GET MORE INFORMATION

REALTOR® | Lic# 368997






