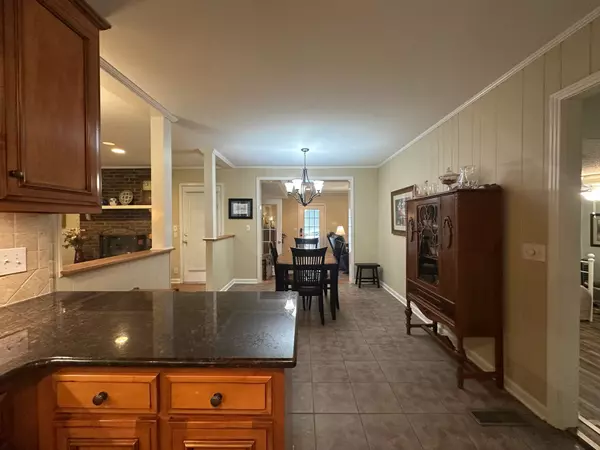$424,900
$444,900
4.5%For more information regarding the value of a property, please contact us for a free consultation.
3 Beds
2 Baths
1,939 SqFt
SOLD DATE : 10/01/2025
Key Details
Sold Price $424,900
Property Type Single Family Home
Sub Type Single Family Residence
Listing Status Sold
Purchase Type For Sale
Square Footage 1,939 sqft
Price per Sqft $219
Subdivision Greenfields 1
MLS Listing ID 2925240
Sold Date 10/01/25
Bedrooms 3
Full Baths 2
HOA Y/N No
Year Built 1968
Annual Tax Amount $1,796
Lot Size 0.470 Acres
Acres 0.47
Lot Dimensions 100 X 200
Property Sub-Type Single Family Residence
Property Description
NEW PRICE! NO HOA! MUST SEE! Beautifully remodeled and updated by a licensed contractor, this all-brick, one-level ranch offers 3 bedrooms, 2 full baths, and a spacious open floor plan. A charming, attached brick carport and storage building enhance curb appeal and convenience. The partially fenced backyard features an irrigation system on a separate meter and ample space to enjoy the outdoors. Inside, you'll find Pella windows with plantation shutters throughout, plus a whole-house fan that circulates air efficiently for energy savings. The Florida Room—an all-season screened/glass space—flows seamlessly into the kitchen and living room, creating an ideal layout for everyday living and entertaining. The living room features a wood-burning fireplace with a nearby gas line for easy installation of gas logs. The remodeled kitchen boasts granite countertops, tile backsplash, custom cabinets with crown molding, recessed lighting, new appliances, and an eat-in dining area. The guest bath includes a tub/shower combo with subway tile surround, granite vanity, tile flooring, and plantation shutters. The spacious primary suite highlights a stomped ceiling, hardwood flooring, and a large walk-in closet. Its updated bath showcases a granite-topped custom vanity, oversized tiled shower, and built-in linen tower. Additional features include a current termite contract, a laundry room with extra storage, and a converted garage now serving as a versatile study or flex room. This move-in-ready home is a MUST SEE—ideally located just minutes from I-40, I-840, Hwy 109, and Nashville International Airport (BNA), with quick access to schools, shopping, restaurants, and historic downtown Lebanon.
Location
State TN
County Wilson County
Rooms
Main Level Bedrooms 3
Interior
Interior Features Ceiling Fan(s), Entrance Foyer, Extra Closets, Open Floorplan, Walk-In Closet(s)
Heating Central
Cooling Central Air
Flooring Carpet, Wood, Tile
Fireplaces Number 1
Fireplace Y
Appliance Built-In Electric Oven, Cooktop, Dishwasher, Microwave, Refrigerator
Exterior
Garage Spaces 1.0
Utilities Available Water Available
View Y/N false
Roof Type Shingle
Private Pool false
Building
Lot Description Level
Story 1
Sewer Public Sewer
Water Public
Structure Type Brick,Vinyl Siding
New Construction false
Schools
Elementary Schools Castle Heights Elementary
Middle Schools Winfree Bryant Middle School
High Schools Lebanon High School
Others
Senior Community false
Special Listing Condition Standard
Read Less Info
Want to know what your home might be worth? Contact us for a FREE valuation!

Our team is ready to help you sell your home for the highest possible price ASAP

© 2025 Listings courtesy of RealTrac as distributed by MLS GRID. All Rights Reserved.
GET MORE INFORMATION

REALTOR® | Lic# 368997






