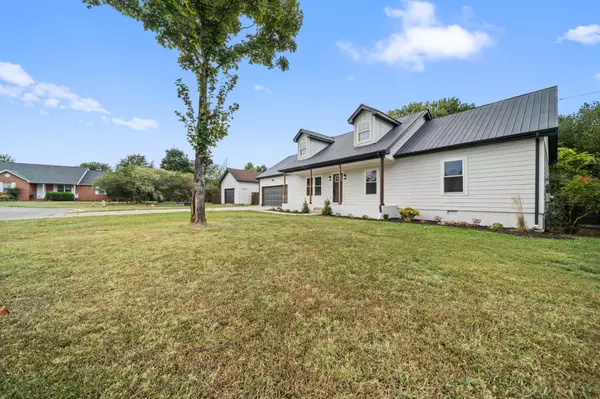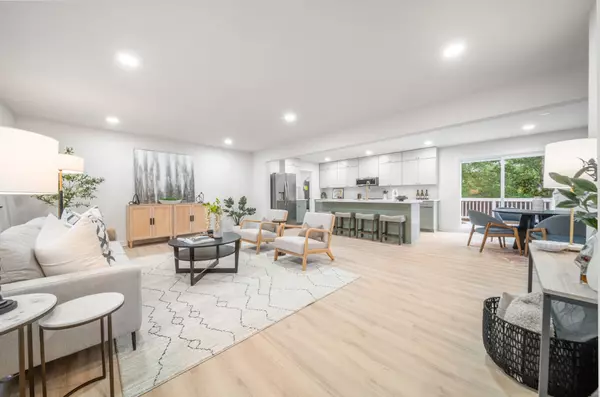$570,000
$580,000
1.7%For more information regarding the value of a property, please contact us for a free consultation.
4 Beds
3 Baths
2,746 SqFt
SOLD DATE : 10/03/2025
Key Details
Sold Price $570,000
Property Type Single Family Home
Sub Type Single Family Residence
Listing Status Sold
Purchase Type For Sale
Square Footage 2,746 sqft
Price per Sqft $207
Subdivision Cason Grove Est Sec 4
MLS Listing ID 2976559
Sold Date 10/03/25
Bedrooms 4
Full Baths 3
HOA Y/N No
Year Built 1991
Annual Tax Amount $2,668
Lot Size 0.490 Acres
Acres 0.49
Lot Dimensions 168.03 X 167.58 IRR
Property Sub-Type Single Family Residence
Property Description
This home is newly renovated inside and out with modern finishes and thoughtful design throughout. The kitchen boasts new ceiling-height cabinetry, quartz countertops, a large island with a touchless sink faucet, and all-new stainless steel appliances.
The primary suite is a true retreat, featuring two walk-in closets, a spa-inspired bathroom with a double-head shower, and a spacious sitting/dressing area that could also serve as an office.
Its open floor plan living area creates the perfect flow for gathering and entertaining. Each of the three full bathrooms is finished with floor-to-ceiling tile. With four bedrooms plus a bonus room, there is space for everyone. Major updates include new HVAC, new Hardie siding, all new LVP flooring, lighting and fixtures, and new windows on the main floor.
The backyard is designed for both relaxation and entertaining with a privacy fence, deck, and fire pit area. An attached two-car garage and detached one-car garage offer flexible options for storage, a workshop, or a she-shed. This home blends beauty, function, and peace of mind, with all the major updates already complete and ready for you to move in.
Location
State TN
County Rutherford County
Rooms
Main Level Bedrooms 2
Interior
Interior Features Open Floorplan, Pantry, Walk-In Closet(s)
Heating Central
Cooling Central Air
Flooring Laminate, Tile
Fireplace N
Appliance Electric Oven, Electric Range, Dishwasher, Disposal, Microwave, Refrigerator, Stainless Steel Appliance(s)
Exterior
Garage Spaces 3.0
Utilities Available Water Available
View Y/N false
Roof Type Metal
Private Pool false
Building
Lot Description Cul-De-Sac
Story 2
Sewer Public Sewer
Water Public
Structure Type Fiber Cement
New Construction false
Schools
Elementary Schools Barfield Elementary
Middle Schools Rockvale Middle School
High Schools Riverdale High School
Others
Senior Community false
Special Listing Condition Standard
Read Less Info
Want to know what your home might be worth? Contact us for a FREE valuation!

Our team is ready to help you sell your home for the highest possible price ASAP

© 2025 Listings courtesy of RealTrac as distributed by MLS GRID. All Rights Reserved.
GET MORE INFORMATION

REALTOR® | Lic# 368997






