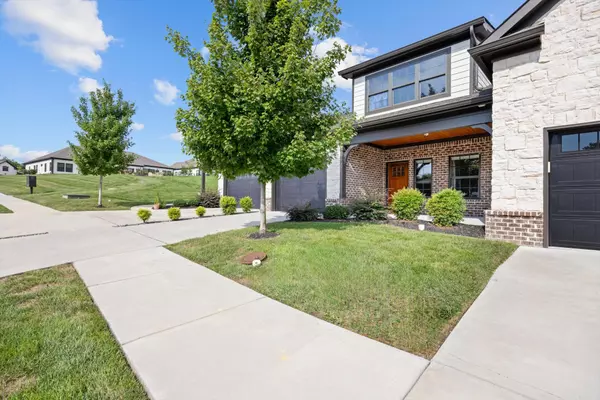$380,000
$380,000
For more information regarding the value of a property, please contact us for a free consultation.
2 Beds
2 Baths
1,568 SqFt
SOLD DATE : 10/06/2025
Key Details
Sold Price $380,000
Property Type Townhouse
Sub Type Townhouse
Listing Status Sold
Purchase Type For Sale
Square Footage 1,568 sqft
Price per Sqft $242
Subdivision Woodland Trails
MLS Listing ID 3017366
Sold Date 10/06/25
Bedrooms 2
Full Baths 2
HOA Fees $140/ann
HOA Y/N Yes
Year Built 2021
Annual Tax Amount $3,001
Lot Size 3,920 Sqft
Acres 0.09
Property Sub-Type Townhouse
Property Description
Welcome to the desirable Woodland Trails neighborhood, a peaceful retreat perfectly tucked away just off Hwy 153. This charming home offers the convenience of easy living with two spacious bedrooms and two full bathrooms thoughtfully designed in an open floor plan that's perfect for both relaxing and entertaining.
Step inside to find a beautifully appointed kitchen, ideal for any home chef, complete with ample counter space, modern cabinetry, and room for gathering. The open living area features a cozy gas log fireplace, creating the perfect spot to unwind on cool evenings. Both bedrooms include walk-in closets for plenty of storage, while the en-suite bath in the primary bedroom provides privacy and comfort.
Life here is truly low-maintenance, there's no need to own a lawnmower! The HOA takes care of mowing, weed-eating, and irrigation of both the front and back yard, so you can spend more time enjoying the things you love. The home's layout offers easy accessibility, making it an excellent choice for anyone seeking comfort and convenience.
Tucked in a great location close to shopping, dining, and quick access to Hwy 153, Woodland Trails offers a warm, welcoming community atmosphere while still being close to everything you need. Whether you're looking to downsize, simplify, or enjoy a well-maintained neighborhood, this home is ready to welcome you.
Location
State TN
County Hamilton County
Interior
Interior Features Ceiling Fan(s), Entrance Foyer, Open Floorplan, Walk-In Closet(s)
Heating Central, Electric
Cooling Central Air, Electric
Flooring Carpet, Tile
Fireplaces Number 1
Fireplace Y
Appliance Refrigerator, Microwave, Electric Range, Dishwasher
Exterior
Garage Spaces 1.0
Utilities Available Electricity Available, Water Available
Amenities Available Sidewalks
View Y/N false
Roof Type Asphalt
Private Pool false
Building
Lot Description Level, Cleared, Cul-De-Sac, Other
Story 1
Sewer Public Sewer
Water Public
Structure Type Stone,Other,Brick
New Construction false
Schools
Elementary Schools Hixson Elementary School
Middle Schools Hixson Middle School
High Schools Hixson High School
Others
Senior Community false
Special Listing Condition Standard
Read Less Info
Want to know what your home might be worth? Contact us for a FREE valuation!

Our team is ready to help you sell your home for the highest possible price ASAP

© 2025 Listings courtesy of RealTrac as distributed by MLS GRID. All Rights Reserved.
GET MORE INFORMATION

REALTOR® | Lic# 368997






